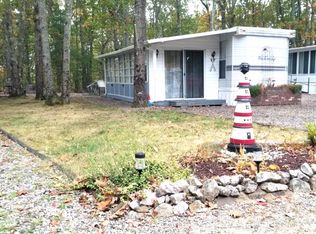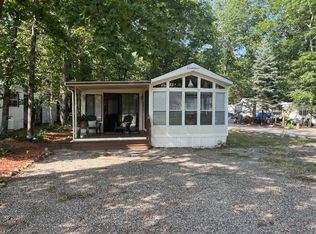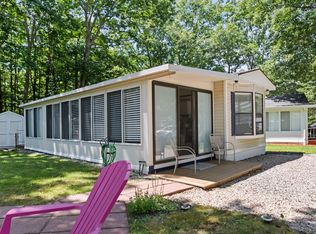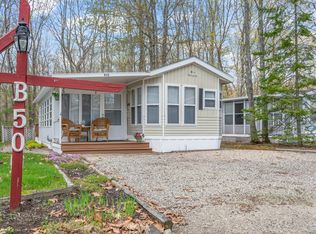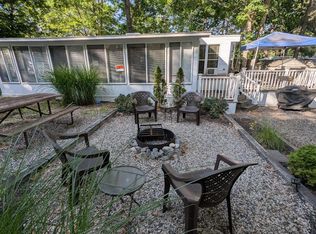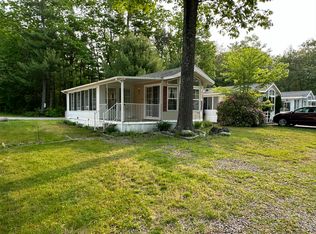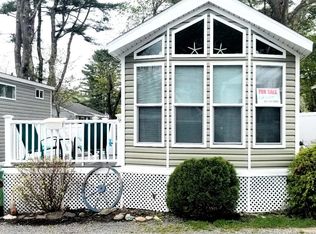It's time for you to live the summer dream at Idyllic Resort on the Mousam River in Picturesque Kennebunk! Beautiful Seasonal home on Nice lot with Front and Back Porches overlooking Private Wooded Oasis! Two Patios! Firepit! No neighbors in the back with Mature Woods behind you! Meticulously Maintained! Shed! Full Length Sunroom! Oversized bedroom with lots of space and built-in storage! Easy access, just a short drive to the highway, beaches and attractions.....yet away from the hustle! Direct Access to the Mousam river where you can Canoe and Kayak! All furnishings included! Great Price too! Don't miss this one!
Active
$47,000
1 Robinson Way #B91, Kennebunk, ME 04043
1beds
750sqft
Est.:
Mobile Home
Built in 1999
-- sqft lot
$-- Zestimate®
$63/sqft
$488/mo HOA
What's special
Private wooded oasisFull length sunroomFront and back porchesOversized bedroomMature woodsBuilt-in storageTwo patios
- 59 days |
- 527 |
- 10 |
Zillow last checked: 8 hours ago
Listing updated: October 16, 2025 at 01:20pm
Listed by:
Kre Brokerage Group
Source: Maine Listings,MLS#: 1641088
Facts & features
Interior
Bedrooms & bathrooms
- Bedrooms: 1
- Bathrooms: 1
- Full bathrooms: 1
Bedroom 1
- Features: Built-in Features, Closet, Full Bath, Vaulted Ceiling(s)
- Level: First
Kitchen
- Features: Eat-in Kitchen, Vaulted Ceiling(s)
- Level: First
Living room
- Features: Built-in Features, Vaulted Ceiling(s)
- Level: First
Sunroom
- Features: Three-Season, Vaulted Ceiling(s)
- Level: First
Heating
- Forced Air
Cooling
- Central Air, Window Unit(s)
Appliances
- Included: Microwave, Gas Range, Refrigerator
- Laundry: Laundry - Coin
Features
- 1st Floor Bedroom, 1st Floor Primary Bedroom w/Bath, Bathtub
- Flooring: Laminate
- Basement: None
- Has fireplace: No
- Furnished: Yes
Interior area
- Total structure area: 750
- Total interior livable area: 750 sqft
- Finished area above ground: 750
- Finished area below ground: 0
Property
Parking
- Parking features: Gravel, 1 - 4 Spaces
Features
- Patio & porch: Deck, Patio, Porch
- Has view: Yes
- View description: Trees/Woods
Lot
- Features: Interior Lot, Near Golf Course, Near Public Beach, Near Turnpike/Interstate, Near Town, Level, Open Lot, Wooded
Details
- Additional structures: Shed(s)
- On leased land: Yes
- Zoning: RR
- Other equipment: Internet Access Available
Construction
Type & style
- Home type: MobileManufactured
- Architectural style: Cottage,Other,Ranch
- Property subtype: Mobile Home
Materials
- Mobile, Vinyl Siding
- Roof: Shingle
Condition
- Year built: 1999
Utilities & green energy
- Electric: Circuit Breakers
- Sewer: Private Sewer
- Water: Private, Seasonal
Green energy
- Energy efficient items: Ceiling Fans
Community & HOA
Community
- Features: Clubhouse
HOA
- Has HOA: Yes
- HOA fee: $5,850 annually
Location
- Region: Kennebunk
Financial & listing details
- Price per square foot: $63/sqft
- Annual tax amount: $33,549
- Date on market: 10/16/2025
- Listing terms: Cash
- Body type: Double Wide
Visit our professional directory to find an agent in your area that can help with your home search.
Visit professional directoryEstimated market value
Not available
Estimated sales range
Not available
Not available
Price history
Price history
| Date | Event | Price |
|---|---|---|
| 10/16/2025 | Listed for sale | $47,000+17.8%$63/sqft |
Source: | ||
| 10/2/2025 | Listing removed | $39,900$53/sqft |
Source: | ||
| 9/19/2025 | Price change | $39,900-14.9%$53/sqft |
Source: | ||
| 7/29/2025 | Price change | $46,900-4.3%$63/sqft |
Source: | ||
| 6/14/2025 | Price change | $49,000-10.9%$65/sqft |
Source: | ||
Public tax history
Public tax history
Tax history is unavailable.BuyAbility℠ payment
Est. payment
$720/mo
Principal & interest
$182
HOA Fees
$488
Other costs
$50
Climate risks
Neighborhood: 04043
Nearby schools
GreatSchools rating
- NAKennebunk Elementary SchoolGrades: PK-2Distance: 2.5 mi
- 10/10Middle School Of The KennebunksGrades: 6-8Distance: 1.9 mi
- 9/10Kennebunk High SchoolGrades: 9-12Distance: 3.4 mi
- Loading
