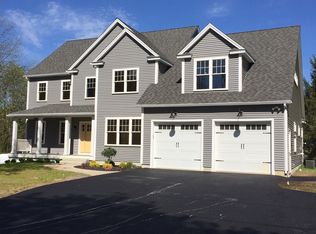Welcome to this Dutch Gambrel style home conveniently located close to top-rated schools, shopping, dining & Westford???s historic town center! The welcoming foyer invites you to explore the many features of this home! In the LR, you will find a gas FP, just perfect for cozy evenings at home! The large dining room opens to an updated eat-in kitchen with lots of cabinets, double oven, new gas cooktop, dishwasher, granite counters & an island that leads to the family room with bay window! But it is the great room that will steal your heart; soaring ceilings, amazing trapezoid windows & plenty of light! HW floors in FD, MB & 2nd Bed and other unique touches make this an ideal home for YOU! Enjoy the upcoming weather relaxing or entertaining in the well-manicured 1-acre lot with a spectacular fenced in-ground gunite pool and gazebo. Many updates to this home including a Roof (2019), 2-zone HVAC(2016), Granite (2019), R-Osmosis in Kitchen(2019) to name a few. See it for yourself
This property is off market, which means it's not currently listed for sale or rent on Zillow. This may be different from what's available on other websites or public sources.
