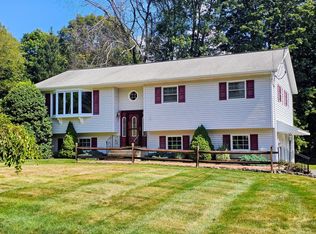Sold for $620,000 on 06/14/24
$620,000
1 Robinhood Road, Danbury, CT 06811
3beds
1,956sqft
Single Family Residence
Built in 1972
0.46 Acres Lot
$675,100 Zestimate®
$317/sqft
$3,784 Estimated rent
Home value
$675,100
$601,000 - $756,000
$3,784/mo
Zestimate® history
Loading...
Owner options
Explore your selling options
What's special
Incredible opportunity to own this beautifully updated residence. Within the past seven years major renovations including demo down to the studs in ninety percent of the home took place. 2017 - new HVAC complete home comfort system and tankless water heater installed and converted to propane for high efficiency and energy savings. New Pex domestic water piping, new electrical wiring and panel, new Anderson windows and new septic. The kitchen has been totally restructured, opened up and boasts new cabinets, granite and quartz counters and a beautiful heart of the home kitchen island. Bathrooms have been totally updated! New interior trim, doors and hardware have been installed as well as refinished LVT flooring in the lower level and stone veneer around the fireplace. 2018 - New exterior TREX deck and railings. 2020 - New James Hardie fiber cement siding and new front walkway. This residence has been completely remodeled and updated with care and competence in every detail. Excellent location for Westchester, NYC commute or down county. Fabulous restaurants and shopping just minutes away. Come by and see your next home! The pool is an Intex Ultra XTR Deluxe above ground pool set. 52 x 24. It is removable in winter and is included with the house.
Zillow last checked: 8 hours ago
Listing updated: October 01, 2024 at 02:30am
Listed by:
Beverly Fairchild 203-948-6786,
Coldwell Banker Realty 203-790-9500
Bought with:
Kelley Colino, RES.0770547
William Raveis Real Estate
Co-Buyer Agent: Svetlana Mastrogiannis
Source: Smart MLS,MLS#: 24004075
Facts & features
Interior
Bedrooms & bathrooms
- Bedrooms: 3
- Bathrooms: 3
- Full bathrooms: 2
- 1/2 bathrooms: 1
Primary bedroom
- Features: Full Bath, Hardwood Floor
- Level: Main
- Area: 166.75 Square Feet
- Dimensions: 11.5 x 14.5
Bedroom
- Features: Hardwood Floor
- Level: Main
- Area: 143 Square Feet
- Dimensions: 11 x 13
Bedroom
- Features: Hardwood Floor
- Level: Main
- Area: 126 Square Feet
- Dimensions: 10.5 x 12
Dining room
- Features: Balcony/Deck, Sliders, Hardwood Floor
- Level: Main
- Area: 120.75 Square Feet
- Dimensions: 10.5 x 11.5
Family room
- Features: Fireplace, Half Bath, Engineered Wood Floor
- Level: Lower
- Area: 432 Square Feet
- Dimensions: 18 x 24
Kitchen
- Features: Remodeled, Quartz Counters, Kitchen Island, Pantry, Hardwood Floor
- Level: Main
- Area: 149.5 Square Feet
- Dimensions: 11.5 x 13
Living room
- Features: Hardwood Floor
- Level: Main
- Area: 240 Square Feet
- Dimensions: 15 x 16
Heating
- Forced Air, Propane
Cooling
- Central Air
Appliances
- Included: Gas Cooktop, Gas Range, Range Hood, Refrigerator, Dishwasher, Water Heater, Tankless Water Heater
Features
- Open Floorplan, Smart Thermostat
- Basement: Partial,Heated,Finished,Garage Access,Cooled,Interior Entry,Walk-Out Access
- Attic: Storage,Pull Down Stairs
- Number of fireplaces: 1
Interior area
- Total structure area: 1,956
- Total interior livable area: 1,956 sqft
- Finished area above ground: 1,332
- Finished area below ground: 624
Property
Parking
- Total spaces: 2
- Parking features: Attached
- Attached garage spaces: 2
Features
- Patio & porch: Deck
- Exterior features: Rain Gutters, Garden, Stone Wall
- Has private pool: Yes
- Pool features: Above Ground
Lot
- Size: 0.46 Acres
- Features: Level
Details
- Additional structures: Shed(s)
- Parcel number: 65822
- Zoning: RA40
Construction
Type & style
- Home type: SingleFamily
- Architectural style: Ranch
- Property subtype: Single Family Residence
Materials
- HardiPlank Type
- Foundation: Concrete Perimeter, Raised
- Roof: Asphalt,Gable
Condition
- New construction: No
- Year built: 1972
Utilities & green energy
- Sewer: Septic Tank
- Water: Public
Community & neighborhood
Community
- Community features: Golf, Health Club, Lake, Library, Medical Facilities, Park, Shopping/Mall
Location
- Region: Danbury
- Subdivision: King St.
Price history
| Date | Event | Price |
|---|---|---|
| 6/14/2024 | Sold | $620,000+12.9%$317/sqft |
Source: | ||
| 3/24/2024 | Pending sale | $549,000$281/sqft |
Source: | ||
| 3/20/2024 | Listed for sale | $549,000+83%$281/sqft |
Source: | ||
| 5/11/2017 | Sold | $300,000-24%$153/sqft |
Source: | ||
| 11/11/2016 | Price change | $394,900-1.3%$202/sqft |
Source: Coldwell Banker Residential Brokerage - Danbury Office #99160270 | ||
Public tax history
| Year | Property taxes | Tax assessment |
|---|---|---|
| 2025 | $6,903 +2.3% | $276,220 |
| 2024 | $6,751 +4.8% | $276,220 |
| 2023 | $6,444 +7.8% | $276,220 +30.4% |
Find assessor info on the county website
Neighborhood: 06811
Nearby schools
GreatSchools rating
- 4/10King Street Primary SchoolGrades: K-3Distance: 0.9 mi
- 2/10Broadview Middle SchoolGrades: 6-8Distance: 4.1 mi
- 2/10Danbury High SchoolGrades: 9-12Distance: 2.4 mi
Schools provided by the listing agent
- Elementary: King Street
- High: Danbury
Source: Smart MLS. This data may not be complete. We recommend contacting the local school district to confirm school assignments for this home.

Get pre-qualified for a loan
At Zillow Home Loans, we can pre-qualify you in as little as 5 minutes with no impact to your credit score.An equal housing lender. NMLS #10287.
Sell for more on Zillow
Get a free Zillow Showcase℠ listing and you could sell for .
$675,100
2% more+ $13,502
With Zillow Showcase(estimated)
$688,602