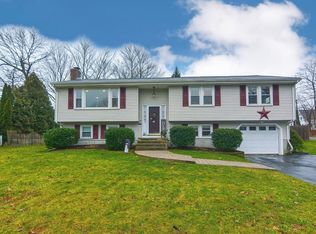Sold for $560,000
$560,000
1 Robin Rd, Milford, MA 01757
3beds
1,610sqft
Single Family Residence
Built in 1974
0.28 Acres Lot
$572,300 Zestimate®
$348/sqft
$3,203 Estimated rent
Home value
$572,300
$521,000 - $624,000
$3,203/mo
Zestimate® history
Loading...
Owner options
Explore your selling options
What's special
Just Listed! Welcome to this inviting Ranch-style home in a highly desirable North Milford neighborhood. Enjoy 1,600 sq ft of main-level living with a sun-filled Living Room featuring a picture window and cozy fireplace. The Kitchen offers tile flooring, a center island (moveable), and opens to a spacious Dining Area. The vaulted-ceiling Family Room with slider leads to deck area and private backyard—ideal for indoor-outdoor living. Three comfortable Bedrooms and a full Bath complete the main floor. Downstairs, a partially finished, heated lower level with a second fireplace and full Bath offers endless potential. Updates include a newer roof, windows, vinyl siding, and central air. Perfectly located near commuter routes, shopping, restaurants, and schools—this is a fantastic opportunity to own a well-maintained home with room to make it your own in one of Milford’s most sought-after areas!
Zillow last checked: 8 hours ago
Listing updated: July 09, 2025 at 10:33am
Listed by:
Joshua Lioce 508-962-2909,
LPT Realty - Lioce Properties Group 877-366-2213,
Melissa Pica 508-735-4872
Bought with:
Lisa Y. Shaw
REMAX Executive Realty
Source: MLS PIN,MLS#: 73383996
Facts & features
Interior
Bedrooms & bathrooms
- Bedrooms: 3
- Bathrooms: 2
- Full bathrooms: 2
Primary bedroom
- Features: Flooring - Hardwood, Closet - Double
- Level: First
Bedroom 2
- Features: Flooring - Wall to Wall Carpet, Closet - Double
- Level: First
Bedroom 3
- Features: Flooring - Wall to Wall Carpet, Closet - Double
- Level: First
Primary bathroom
- Features: No
Bathroom 1
- Features: Bathroom - Full, Bathroom - With Shower Stall, Closet - Linen, Flooring - Stone/Ceramic Tile, Countertops - Stone/Granite/Solid, Countertops - Upgraded, Cabinets - Upgraded
- Level: First
Bathroom 2
- Features: Bathroom - Full, Bathroom - With Shower Stall
- Level: Basement
Family room
- Features: Vaulted Ceiling(s), Flooring - Laminate, Open Floorplan, Slider
- Level: First
Kitchen
- Features: Flooring - Stone/Ceramic Tile, Dining Area, Kitchen Island, Recessed Lighting, Lighting - Overhead
- Level: First
Living room
- Features: Flooring - Hardwood, Flooring - Wall to Wall Carpet, Window(s) - Picture
- Level: First
Heating
- Baseboard, Oil
Cooling
- Central Air
Appliances
- Included: Tankless Water Heater, Range, Dishwasher, Microwave, Refrigerator, Washer, Dryer
- Laundry: Electric Dryer Hookup, Washer Hookup, In Basement
Features
- Flooring: Wood, Tile, Carpet, Laminate
- Basement: Full,Partially Finished,Walk-Out Access,Interior Entry,Sump Pump
- Number of fireplaces: 2
- Fireplace features: Living Room
Interior area
- Total structure area: 1,610
- Total interior livable area: 1,610 sqft
- Finished area above ground: 1,610
Property
Parking
- Total spaces: 4
- Parking features: Paved Drive, Off Street
- Uncovered spaces: 4
Features
- Patio & porch: Deck
- Exterior features: Deck, Rain Gutters
Lot
- Size: 0.28 Acres
- Features: Level
Details
- Parcel number: M:21 B:040 L:242,1612239
- Zoning: RB
Construction
Type & style
- Home type: SingleFamily
- Architectural style: Ranch
- Property subtype: Single Family Residence
Materials
- Frame
- Foundation: Concrete Perimeter
- Roof: Shingle
Condition
- Year built: 1974
Utilities & green energy
- Electric: Circuit Breakers
- Sewer: Public Sewer
- Water: Public
- Utilities for property: for Electric Range, for Electric Dryer, Washer Hookup
Community & neighborhood
Security
- Security features: Security System
Community
- Community features: Shopping, Park, Medical Facility, Bike Path, Highway Access, House of Worship, Public School
Location
- Region: Milford
Other
Other facts
- Road surface type: Paved
Price history
| Date | Event | Price |
|---|---|---|
| 7/9/2025 | Sold | $560,000+7.7%$348/sqft |
Source: MLS PIN #73383996 Report a problem | ||
| 6/2/2025 | Listed for sale | $519,900$323/sqft |
Source: MLS PIN #73383996 Report a problem | ||
Public tax history
| Year | Property taxes | Tax assessment |
|---|---|---|
| 2025 | $6,017 +2.6% | $470,100 +6.6% |
| 2024 | $5,864 +3.5% | $441,200 +12.5% |
| 2023 | $5,667 +4.6% | $392,200 +11.4% |
Find assessor info on the county website
Neighborhood: 01757
Nearby schools
GreatSchools rating
- 6/10Woodland Elementary SchoolGrades: 3-5Distance: 0.7 mi
- 2/10Stacy Middle SchoolGrades: 6-8Distance: 1.8 mi
- 3/10Milford High SchoolGrades: 9-12Distance: 1.4 mi
Get a cash offer in 3 minutes
Find out how much your home could sell for in as little as 3 minutes with a no-obligation cash offer.
Estimated market value$572,300
Get a cash offer in 3 minutes
Find out how much your home could sell for in as little as 3 minutes with a no-obligation cash offer.
Estimated market value
$572,300
