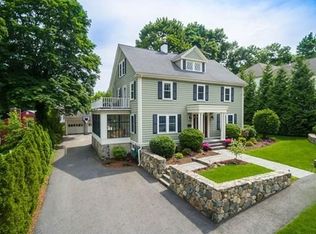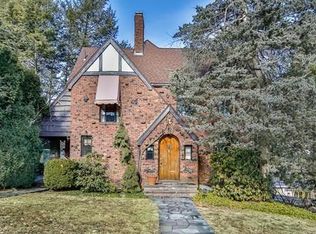Unbelievable opportunity to own a home in one of Arlington's most desirable neighborhoods. Just a stone's throw away from a beautiful private beach on Mystic Lake! The 1st floor features an open layout perfect for entertaining! Formal living room leads to beautiful dining room with wainscoting, crown molding & decorative columns. Oversized kitchen features center prep island, granite, stainless appliances & large dining area with sliders leading to private deck & yard. Half bath conveniently located off 1st floor hall. Beautiful & spacious family room off kitchen with gas fireplace. 2nd floor features full bath, home office, laundry room & 4 well appointed & spacious bedrooms w/great closet space. Relax in the oversized master suite w/large walk in closet, double vanity & gorgeous tiled shower. Huge unfinished basement has great potential for future expansion. Add'l features include 2 car attached garage, central air, sprinkler system & security system. A perfect place to call home!
This property is off market, which means it's not currently listed for sale or rent on Zillow. This may be different from what's available on other websites or public sources.

