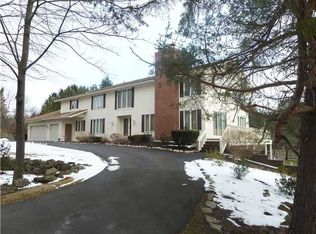Closed
$652,000
1 Robin Dr, Rochester, NY 14618
5beds
2,737sqft
Single Family Residence
Built in 1985
1.17 Acres Lot
$702,300 Zestimate®
$238/sqft
$3,715 Estimated rent
Maximize your home sale
Get more eyes on your listing so you can sell faster and for more.
Home value
$702,300
$653,000 - $758,000
$3,715/mo
Zestimate® history
Loading...
Owner options
Explore your selling options
What's special
Large Homes with 5 Bedroom and 4 Bathroom with a Finish Basement with a Rec Room Chef friendly updated kitchen w/ granite & subway tile back splash! Entertaining is a delight in the vaulted family room w/ gas fireplace. Step into your 1st floor office which could be used as an additional bedroom. Full finished walk up entry from garage to in law suite in basement. Stated sq. ft.1420 is approx. & includes in law space as per seller. Absolutely perfect w/ full kitchen (all appliances), full bath, large bedroom & spacious living space with wet bar. Master bedroom suite w/ an amazing updated bath w/quartz countertops.
Zillow last checked: 8 hours ago
Listing updated: June 01, 2024 at 05:47am
Listed by:
Nathaniel Ellison 585-337-0785,
Ellison Realty Services
Bought with:
Elizabeth S. Merrill, 40ME0967836
Mitchell Pierson, Jr., Inc.
Source: NYSAMLSs,MLS#: R1530234 Originating MLS: Rochester
Originating MLS: Rochester
Facts & features
Interior
Bedrooms & bathrooms
- Bedrooms: 5
- Bathrooms: 4
- Full bathrooms: 3
- 1/2 bathrooms: 1
- Main level bathrooms: 1
Heating
- Gas, Forced Air
Cooling
- Central Air
Appliances
- Included: Appliances Negotiable, Built-In Range, Built-In Oven, Dryer, Dishwasher, Exhaust Fan, Gas Cooktop, Gas Water Heater, Microwave, Refrigerator, Range Hood, Washer
- Laundry: Main Level
Features
- Ceiling Fan(s), Cathedral Ceiling(s), Den, Separate/Formal Dining Room, Entrance Foyer, Eat-in Kitchen, Separate/Formal Living Room, Guest Accommodations, Pantry, Sliding Glass Door(s), Second Kitchen, Skylights, Bedroom on Main Level, In-Law Floorplan, Bath in Primary Bedroom, Programmable Thermostat
- Flooring: Carpet, Tile, Varies
- Doors: Sliding Doors
- Windows: Skylight(s), Storm Window(s), Wood Frames
- Basement: Exterior Entry,Finished,Walk-Up Access,Sump Pump
- Number of fireplaces: 1
Interior area
- Total structure area: 2,737
- Total interior livable area: 2,737 sqft
Property
Parking
- Total spaces: 3
- Parking features: Attached, Garage, Driveway, Garage Door Opener
- Attached garage spaces: 3
Features
- Levels: Two
- Stories: 2
- Patio & porch: Deck
- Exterior features: Blacktop Driveway, Deck, Private Yard, See Remarks
Lot
- Size: 1.17 Acres
- Dimensions: 190 x 229
- Features: Near Public Transit, Residential Lot
Details
- Parcel number: 2646891501100002004200
- Special conditions: Standard
Construction
Type & style
- Home type: SingleFamily
- Architectural style: Contemporary,Colonial
- Property subtype: Single Family Residence
Materials
- Cedar, Copper Plumbing
- Foundation: Block
- Roof: Asphalt
Condition
- Resale
- Year built: 1985
Utilities & green energy
- Electric: Circuit Breakers
- Sewer: Septic Tank
- Water: Connected, Public
- Utilities for property: Water Connected
Community & neighborhood
Location
- Region: Rochester
Other
Other facts
- Listing terms: Cash,Conventional,FHA,VA Loan
Price history
| Date | Event | Price |
|---|---|---|
| 5/31/2024 | Sold | $652,000+2.7%$238/sqft |
Source: | ||
| 4/16/2024 | Pending sale | $635,000$232/sqft |
Source: | ||
| 4/11/2024 | Contingent | $635,000$232/sqft |
Source: | ||
| 4/6/2024 | Listed for sale | $635,000$232/sqft |
Source: | ||
Public tax history
Tax history is unavailable.
Neighborhood: 14618
Nearby schools
GreatSchools rating
- 9/10Allen Creek SchoolGrades: K-5Distance: 1.7 mi
- 10/10Calkins Road Middle SchoolGrades: 6-8Distance: 2.8 mi
- 10/10Pittsford Sutherland High SchoolGrades: 9-12Distance: 1.7 mi
Schools provided by the listing agent
- District: Pittsford
Source: NYSAMLSs. This data may not be complete. We recommend contacting the local school district to confirm school assignments for this home.
