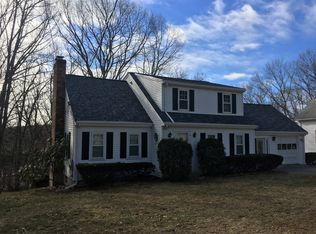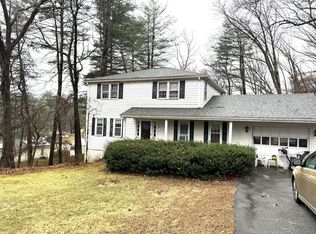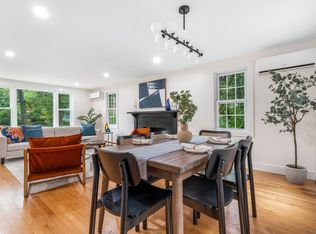Assabet Heights- High-end renovation with classic lines. Don't miss this jewel. Custom interior trim package w/dressed headers, gleaming hardwood floors, Designer kitchen with granite counter tops, marble backsplash, GE stainless steel appliances. 4 family size bedrooms w/ample closets. (2) new ceramic tile baths, common bath w/5' granite top double vanity, undermount sinks. finished lower level has custom ceramic tile bath, expansive family room with bar over looking large gunite pool w/patio surround, screened gazebo/poolhouse w/changing rooms. This home is ready for summer fun and the outdoors. Nature lovers walk to the Assabet Preserve and rail trail. 2 car under w/heated driveway. xtra drive holds 4+ cars
This property is off market, which means it's not currently listed for sale or rent on Zillow. This may be different from what's available on other websites or public sources.


