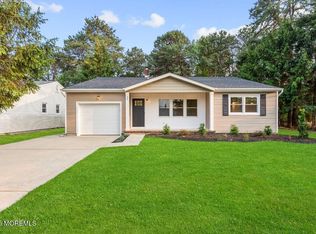Sold for $249,000
$249,000
1 Riverton Road, Toms River, NJ 08757
2beds
1,153sqft
Adult Community
Built in 1986
6,098.4 Square Feet Lot
$263,700 Zestimate®
$216/sqft
$2,369 Estimated rent
Home value
$263,700
$235,000 - $295,000
$2,369/mo
Zestimate® history
Loading...
Owner options
Explore your selling options
What's special
Charming Home with Endless Potential! Bring your vision and creativity to rejuvenate the love and joy that once filled this home. Nestled on a desirable corner lot, this property offers a peaceful backdrop and serene surroundings. The interior features hardwood floors throughout most of the home, a newer roof, and updated stainless steel appliances. You will also be delighted by the generously sized living room, a cozy eat-in kitchen, and a formal dining area. Spacious bedrooms provide comfort, with the primary bedroom offering a private half bath. Unwind in the inviting three-season room, where you can relax and watch deer graze in the backyard and listen to the birds chirping. This home also offers low HOA fees and taxes, making it a convenient and affordable option. Located close to shopping and just a short drive to the beautiful Jersey Shore, this property is ready to make into your dream home. Don't miss this opportunity to make it your own!
Zillow last checked: 8 hours ago
Listing updated: November 15, 2024 at 10:00am
Listed by:
Dorlisa Merkovsky 732-618-9248,
RE/MAX at Barnegat Bay
Bought with:
Dana Dentato, 1643699
Realty One Group Emerge
Source: MoreMLS,MLS#: 22430096
Facts & features
Interior
Bedrooms & bathrooms
- Bedrooms: 2
- Bathrooms: 2
- Full bathrooms: 1
- 1/2 bathrooms: 1
Bedroom
- Area: 121
- Dimensions: 10 x 12.1
Bathroom
- Description: Half bath in primary bedroom
- Area: 14.8
- Dimensions: 4 x 3.7
Bathroom
- Description: Full bathroom
- Area: 44.16
- Dimensions: 9.2 x 4.8
Other
- Area: 172.5
- Dimensions: 12.5 x 13.8
Dining room
- Area: 146.9
- Dimensions: 11.3 x 13
Garage
- Description: Direct Entry
- Area: 244.08
- Dimensions: 11.3 x 21.6
Kitchen
- Description: Eat In Area
- Area: 211.12
- Dimensions: 18.2 x 11.6
Living room
- Area: 248.64
- Dimensions: 14.8 x 16.8
Sunroom
- Area: 197.58
- Dimensions: 17.8 x 11.1
Heating
- Natural Gas, Baseboard
Cooling
- Multi Units
Features
- Flooring: Wood, Other
- Basement: Crawl Space
- Attic: Attic
Interior area
- Total structure area: 1,153
- Total interior livable area: 1,153 sqft
Property
Parking
- Total spaces: 1
- Parking features: Driveway
- Attached garage spaces: 1
- Has uncovered spaces: Yes
Features
- Stories: 1
- Exterior features: Other
- Pool features: Community
Lot
- Size: 6,098 sqft
- Dimensions: 60 x 100
- Features: Corner Lot, Back to Woods
Details
- Parcel number: 06000051600004
- Zoning description: Residential
Construction
Type & style
- Home type: SingleFamily
- Architectural style: Ranch
- Property subtype: Adult Community
Materials
- Brick
- Roof: Timberline
Condition
- Year built: 1986
Utilities & green energy
- Sewer: Public Sewer
Community & neighborhood
Senior living
- Senior community: Yes
Location
- Region: Toms River
- Subdivision: Silveridge N
HOA & financial
HOA
- Has HOA: Yes
- HOA fee: $168 annually
- Services included: Common Area, Pool
Price history
| Date | Event | Price |
|---|---|---|
| 11/15/2024 | Sold | $249,000-3.9%$216/sqft |
Source: | ||
| 10/29/2024 | Pending sale | $259,000$225/sqft |
Source: | ||
| 10/17/2024 | Listed for sale | $259,000+191.3%$225/sqft |
Source: | ||
| 11/7/2001 | Sold | $88,900$77/sqft |
Source: Public Record Report a problem | ||
Public tax history
Tax history is unavailable.
Find assessor info on the county website
Neighborhood: 08757
Nearby schools
GreatSchools rating
- 5/10Berkeley Township Elementary SchoolGrades: 5-6Distance: 7.5 mi
- 4/10Central Regional Middle SchoolGrades: 7-8Distance: 6.2 mi
- 3/10Central Regional High SchoolGrades: 9-12Distance: 6.3 mi
Schools provided by the listing agent
- Middle: Central Reg Middle
- High: Central Regional
Source: MoreMLS. This data may not be complete. We recommend contacting the local school district to confirm school assignments for this home.
Get a cash offer in 3 minutes
Find out how much your home could sell for in as little as 3 minutes with a no-obligation cash offer.
Estimated market value
$263,700
