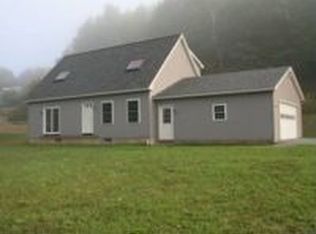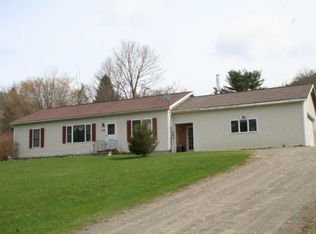Closed
Listed by:
Katie Ladue Gilbert,
KW Vermont Woodstock Cell:802-299-7522
Bought with: Douglas Elliman of Vermont LLC
$480,000
1 Riverside Lane, Royalton, VT 05068
4beds
3,112sqft
Single Family Residence
Built in 2003
1.3 Acres Lot
$520,100 Zestimate®
$154/sqft
$3,933 Estimated rent
Home value
$520,100
$494,000 - $551,000
$3,933/mo
Zestimate® history
Loading...
Owner options
Explore your selling options
What's special
THIS IS IT! Everything you hope for in a home is all piled neatly into Riverside Lane. Let's start with convenient access to the Upper Valley on paved roads, with an easy to maintain driveway, yet set way back from Route 14. Next up would be a cute neighborhood setting surrounded by nicer homes. How about a covered farmers porch to enjoy the breeze during Fall, or a patio for those cozy firepit nights with friends and family? Or, maybe you love a mudroom with direct entry from the garage, with shelving in place and a 1/2 bathroom and laundry right there also. If you enjoy warm toes on a crisp morning, then you will truly love having Radiant heat. The open, spacious kitchen and dining area is just right for entertaining, and an oversized living room boasts plenty of space for football parties. You can even take advantage of the 3 season porch. If that's not enough, let's traverse up to the 2nd level. The primary suite will offer space to pamper, to prep, and to wind down each day. Finish off with 2 other generous sized bedrooms and another full bath. And, we can't forget the finished basement complete with walk out area, 3/4 bath, and even space for a bar. It could most definitely function as an in-law area, Come take a peek at all this home offers.
Zillow last checked: 8 hours ago
Listing updated: February 19, 2024 at 02:49pm
Listed by:
Katie Ladue Gilbert,
KW Vermont Woodstock Cell:802-299-7522
Bought with:
Mia Parsons
Douglas Elliman of Vermont LLC
Source: PrimeMLS,MLS#: 4967385
Facts & features
Interior
Bedrooms & bathrooms
- Bedrooms: 4
- Bathrooms: 4
- Full bathrooms: 2
- 3/4 bathrooms: 1
- 1/2 bathrooms: 1
Heating
- Propane, Radiant Floor
Cooling
- None
Appliances
- Included: Dishwasher, Dryer, Gas Range, Refrigerator, Washer, Water Heater off Boiler
Features
- Dining Area, Kitchen Island, Soaking Tub, Indoor Storage
- Flooring: Ceramic Tile, Hardwood, Laminate, Tile
- Basement: Finished,Full,Walkout,Interior Access,Walk-Out Access
- Number of fireplaces: 1
- Fireplace features: 1 Fireplace
Interior area
- Total structure area: 3,312
- Total interior livable area: 3,112 sqft
- Finished area above ground: 2,312
- Finished area below ground: 800
Property
Parking
- Total spaces: 2
- Parking features: Gravel, Direct Entry, Attached
- Garage spaces: 2
Features
- Levels: Two
- Stories: 2
- Patio & porch: Patio, Covered Porch, Screened Porch
- Has spa: Yes
- Spa features: Bath
- Waterfront features: River, River Front, Waterfront
Lot
- Size: 1.30 Acres
- Features: Country Setting, Subdivided
Details
- Parcel number: 53416811290
- Zoning description: NBHD 3
Construction
Type & style
- Home type: SingleFamily
- Architectural style: Colonial
- Property subtype: Single Family Residence
Materials
- Wood Frame, Vinyl Siding
- Foundation: Concrete
- Roof: Asphalt Shingle
Condition
- New construction: No
- Year built: 2003
Utilities & green energy
- Electric: Circuit Breakers, Generator
- Sewer: Septic Tank
- Utilities for property: Cable Available
Community & neighborhood
Location
- Region: South Royalton
Price history
| Date | Event | Price |
|---|---|---|
| 2/16/2024 | Sold | $480,000$154/sqft |
Source: | ||
| 1/5/2024 | Contingent | $480,000$154/sqft |
Source: | ||
| 10/15/2023 | Price change | $480,000-4%$154/sqft |
Source: | ||
| 8/26/2023 | Listed for sale | $499,9000%$161/sqft |
Source: | ||
| 8/17/2023 | Listing removed | -- |
Source: | ||
Public tax history
| Year | Property taxes | Tax assessment |
|---|---|---|
| 2024 | -- | $259,900 |
| 2023 | -- | $259,900 +1.6% |
| 2022 | -- | $255,700 |
Find assessor info on the county website
Neighborhood: 05068
Nearby schools
GreatSchools rating
- 5/10South Royalton Elementary/High SchoolGrades: PK-5Distance: 0.8 mi
- 5/10White River Valley Middle SchoolGrades: 6-8Distance: 7.1 mi
- 7/10White River Valley High SchoolGrades: 9-12Distance: 0.8 mi
Schools provided by the listing agent
- Elementary: South Royalton School
- Middle: South Royalton School
- High: South Royalton High School
- District: Royalton School District
Source: PrimeMLS. This data may not be complete. We recommend contacting the local school district to confirm school assignments for this home.

Get pre-qualified for a loan
At Zillow Home Loans, we can pre-qualify you in as little as 5 minutes with no impact to your credit score.An equal housing lender. NMLS #10287.

