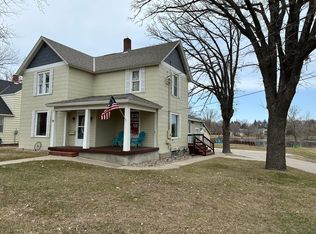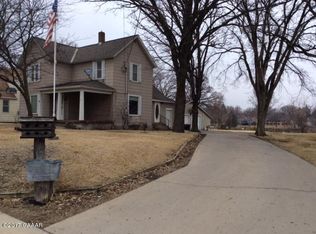Closed
$330,000
1 Riverside Ave NW, Melrose, MN 56352
4beds
2,834sqft
Single Family Residence
Built in 1900
0.84 Acres Lot
$380,800 Zestimate®
$116/sqft
$2,573 Estimated rent
Home value
$380,800
$354,000 - $411,000
$2,573/mo
Zestimate® history
Loading...
Owner options
Explore your selling options
What's special
This home is a true gem! It was built at the turn of the century and boasts 140 feet of riverfront on the Sauk River, a wooded double lot in the heart of town, and many original features such as leaded glass windows and hardwood floors. The home has been fully remodeled while maintaining its historical characteristics, including four large bedrooms on one level and plenty of natural light. There is a large mud room between the double attached garage and the home, an enclosed front porch, and a remodeled kitchen with stainless steel appliances and granite countertops. Additionally, a dock on the river, a fenced-in backyard, and a detached three-stall garage with bonus rooms on both the upper and lower levels that could be used as a workshop. The home is conveniently located within walking distance of the grocery store, downtown, the Lake Wobegon Trail system, and Veteran's Memorial Park (Farmer's Market). This is an incredibly unique and remarkable property!
Zillow last checked: 8 hours ago
Listing updated: September 24, 2024 at 08:49am
Listed by:
JoLynn M Cafferty 612-760-3403,
Keller Williams Integrity NW
Bought with:
JoLynn M Cafferty
Keller Williams Integrity NW
Source: NorthstarMLS as distributed by MLS GRID,MLS#: 6357915
Facts & features
Interior
Bedrooms & bathrooms
- Bedrooms: 4
- Bathrooms: 3
- Full bathrooms: 1
- 3/4 bathrooms: 1
- 1/2 bathrooms: 1
Bedroom 1
- Level: Upper
- Area: 157.5 Square Feet
- Dimensions: 15x10.5
Bedroom 2
- Level: Upper
- Area: 109.25 Square Feet
- Dimensions: 11.5x9.5
Bedroom 3
- Level: Upper
- Area: 138 Square Feet
- Dimensions: 12x11.5
Bedroom 4
- Level: Upper
- Area: 115 Square Feet
- Dimensions: 11.5x10
Dining room
- Level: Main
- Area: 175 Square Feet
- Dimensions: 12.5x14
Exercise room
- Level: Lower
- Area: 138 Square Feet
- Dimensions: 12x11.5
Family room
- Level: Lower
- Area: 280 Square Feet
- Dimensions: 20x14
Foyer
- Level: Main
- Area: 120 Square Feet
- Dimensions: 15x8
Foyer
- Level: Main
- Area: 140 Square Feet
- Dimensions: 14x10
Informal dining room
- Level: Main
- Area: 96 Square Feet
- Dimensions: 12x8
Kitchen
- Level: Main
- Area: 126.5 Square Feet
- Dimensions: 11x11.5
Living room
- Level: Main
- Area: 217.5 Square Feet
- Dimensions: 15x14.5
Porch
- Level: Third
- Area: 160 Square Feet
- Dimensions: 20x8
Heating
- Forced Air, Hot Water
Cooling
- Central Air, Ductless Mini-Split
Appliances
- Included: Dishwasher, Dryer, Microwave, Range, Refrigerator, Washer, Water Softener Owned
Features
- Basement: Partial
- Has fireplace: No
Interior area
- Total structure area: 2,834
- Total interior livable area: 2,834 sqft
- Finished area above ground: 2,334
- Finished area below ground: 500
Property
Parking
- Total spaces: 5
- Parking features: Attached, Detached, Concrete, Floor Drain, Heated Garage
- Attached garage spaces: 5
- Details: Garage Dimensions (28x28), Garage Door Height (7), Garage Door Width (9)
Accessibility
- Accessibility features: None
Features
- Levels: Two
- Stories: 2
- Fencing: Partial,Wire
- Waterfront features: River Front, Waterfront Elevation(10-15), Waterfront Num(S9990872)
- Body of water: Sauk River
- Frontage length: Water Frontage: 143
Lot
- Size: 0.84 Acres
- Dimensions: 130 x 316 x 143 x 259
Details
- Foundation area: 1454
- Parcel number: 66373590000
- Zoning description: Residential-Single Family
Construction
Type & style
- Home type: SingleFamily
- Property subtype: Single Family Residence
Materials
- Metal Siding, Frame
Condition
- Age of Property: 124
- New construction: No
- Year built: 1900
Utilities & green energy
- Gas: Electric
- Sewer: City Sewer/Connected
- Water: City Water/Connected
Community & neighborhood
Location
- Region: Melrose
- Subdivision: Aud Sub Sec 34
HOA & financial
HOA
- Has HOA: No
Price history
| Date | Event | Price |
|---|---|---|
| 7/14/2023 | Sold | $330,000$116/sqft |
Source: | ||
| 6/16/2023 | Pending sale | $330,000$116/sqft |
Source: | ||
| 5/27/2023 | Listing removed | -- |
Source: | ||
| 4/30/2023 | Listed for sale | $330,000+21.1%$116/sqft |
Source: | ||
| 5/11/2020 | Sold | $272,500-2.6%$96/sqft |
Source: | ||
Public tax history
| Year | Property taxes | Tax assessment |
|---|---|---|
| 2024 | $3,818 +3.4% | $350,900 +9.5% |
| 2023 | $3,694 +9.7% | $320,500 +18% |
| 2022 | $3,368 | $271,700 |
Find assessor info on the county website
Neighborhood: 56352
Nearby schools
GreatSchools rating
- 7/10Melrose Elementary SchoolGrades: PK-5Distance: 0.6 mi
- 5/10Melrose Middle SchoolGrades: 6-8Distance: 0.6 mi
- 8/10Melrose SecondaryGrades: 9-12Distance: 0.6 mi

Get pre-qualified for a loan
At Zillow Home Loans, we can pre-qualify you in as little as 5 minutes with no impact to your credit score.An equal housing lender. NMLS #10287.

