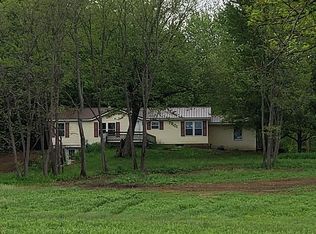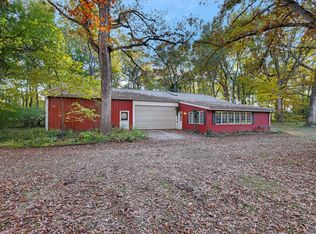This home is the custom-built residence of the developers of this sanctuary of peaceful rural living. The owners sited this home on a private 9 acre lot that seamlessly adjoins an additional 26 acres of commons-a private area for the exclusive use of the 10 lot owners. This protected natural habitat includes Sangamon River frontage, woodlands, and prairie. Nestled in the woods this modern rustic home features full-length front and back porches that are perfect for wildlife viewing. Inside, the house features solid finished oak doors and trim throughout, quality Pella double-hung windows, and energy efficient geothermal HVAC. The floor plan's centerpiece is a 2-story great room with knotty pine ceiling with a dramatic river rock fireplace and a wall of windows overlooking the endless backyard. The fireplace features a Vermont Casting wood-burning insert with glass doors , combining beauty with 93,000 BTU heat output. See 3D virtual tour and aerial video tour of the property!
This property is off market, which means it's not currently listed for sale or rent on Zillow. This may be different from what's available on other websites or public sources.


