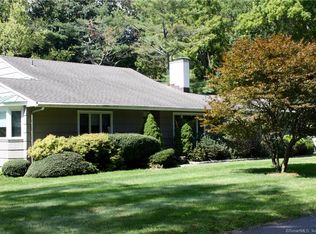Sold for $1,249,000
$1,249,000
1 Rippling Brook Lane, Westport, CT 06880
4beds
4,424sqft
Single Family Residence
Built in 1965
1.03 Acres Lot
$2,013,600 Zestimate®
$282/sqft
$7,900 Estimated rent
Home value
$2,013,600
$1.75M - $2.34M
$7,900/mo
Zestimate® history
Loading...
Owner options
Explore your selling options
What's special
Large reasonably priced Westport 4 br, 4 bath Colonial on babbling brook. This large colonial on 'private road' is equally convenient to town, beach, highways and schools. Creative floor plan works for a variety of lifestyles for in home office and with 4 full bathrooms on 3 levels there is ample opportunity for possible in-law or au pair. Property has large rooms, is light and bright, and sits on lovely acre+ and has city water/sewer and natural gas utilities. Tenant in place with dog so notice is necessary...This 'as-is' gem gives the buyer opportunity to tweak it here and there for decades to come!
Zillow last checked: 8 hours ago
Listing updated: July 09, 2024 at 08:19pm
Listed by:
Michael Traum 203-981-7554,
RE/MAX Heritage 203-254-7555
Bought with:
Michelle Donzeiser, RES.0799318
Compass Connecticut, LLC
Source: Smart MLS,MLS#: 170610948
Facts & features
Interior
Bedrooms & bathrooms
- Bedrooms: 4
- Bathrooms: 4
- Full bathrooms: 4
Primary bedroom
- Features: Skylight, Vaulted Ceiling(s), Full Bath, Walk-In Closet(s), Wall/Wall Carpet
- Level: Upper
- Area: 320 Square Feet
- Dimensions: 16 x 20
Bedroom
- Level: Upper
- Area: 104 Square Feet
- Dimensions: 13 x 8
Bedroom
- Level: Upper
- Area: 224 Square Feet
- Dimensions: 16 x 14
Bedroom
- Level: Upper
- Area: 144 Square Feet
- Dimensions: 12 x 12
Bedroom
- Level: Upper
- Area: 180 Square Feet
- Dimensions: 15 x 12
Bedroom
- Level: Main
Dining room
- Features: Hardwood Floor
- Level: Main
- Area: 176 Square Feet
- Dimensions: 16 x 11
Family room
- Features: Fireplace, Wall/Wall Carpet
- Level: Main
- Area: 448 Square Feet
- Dimensions: 16 x 28
Kitchen
- Features: Breakfast Bar, Sliders, Tile Floor
- Level: Main
- Area: 196 Square Feet
- Dimensions: 14 x 14
Living room
- Features: Hardwood Floor
- Level: Main
- Area: 224 Square Feet
- Dimensions: 16 x 14
Rec play room
- Level: Lower
Heating
- Baseboard, Zoned, Natural Gas
Cooling
- Central Air
Appliances
- Included: Oven/Range, Refrigerator, Dishwasher, Disposal, Gas Water Heater
Features
- Basement: Full,Finished,Heated,Interior Entry,Garage Access
- Attic: Pull Down Stairs
- Number of fireplaces: 1
Interior area
- Total structure area: 4,424
- Total interior livable area: 4,424 sqft
- Finished area above ground: 3,399
- Finished area below ground: 1,025
Property
Parking
- Total spaces: 2
- Parking features: Attached, Shared Driveway
- Attached garage spaces: 2
- Has uncovered spaces: Yes
Features
- Patio & porch: Deck
- Waterfront features: Waterfront, Brook, Beach Access
Lot
- Size: 1.03 Acres
- Features: Wetlands, Level, Sloped
Details
- Parcel number: 416506
- Zoning: res
Construction
Type & style
- Home type: SingleFamily
- Architectural style: Colonial
- Property subtype: Single Family Residence
Materials
- Shingle Siding
- Foundation: Block, Concrete Perimeter
- Roof: Asphalt
Condition
- New construction: No
- Year built: 1965
Utilities & green energy
- Sewer: Public Sewer
- Water: Public
Community & neighborhood
Location
- Region: Westport
- Subdivision: Hillspoint
Price history
| Date | Event | Price |
|---|---|---|
| 1/12/2024 | Sold | $1,249,000$282/sqft |
Source: | ||
| 12/18/2023 | Pending sale | $1,249,000$282/sqft |
Source: | ||
| 12/1/2023 | Listed for sale | $1,249,000+22%$282/sqft |
Source: | ||
| 6/28/2021 | Listing removed | -- |
Source: | ||
| 5/28/2021 | Listed for sale | $1,024,000-22.7%$231/sqft |
Source: | ||
Public tax history
| Year | Property taxes | Tax assessment |
|---|---|---|
| 2025 | $14,798 +4% | $784,600 +2.7% |
| 2024 | $14,228 +1.5% | $764,100 |
| 2023 | $14,021 +1.5% | $764,100 |
Find assessor info on the county website
Neighborhood: Compo
Nearby schools
GreatSchools rating
- 8/10Saugatuck Elementary SchoolGrades: K-5Distance: 1 mi
- 8/10Bedford Middle SchoolGrades: 6-8Distance: 2.2 mi
- 10/10Staples High SchoolGrades: 9-12Distance: 2 mi
Schools provided by the listing agent
- Elementary: Saugatuck
- Middle: Bedford
- High: Staples
Source: Smart MLS. This data may not be complete. We recommend contacting the local school district to confirm school assignments for this home.
Get pre-qualified for a loan
At Zillow Home Loans, we can pre-qualify you in as little as 5 minutes with no impact to your credit score.An equal housing lender. NMLS #10287.
Sell with ease on Zillow
Get a Zillow Showcase℠ listing at no additional cost and you could sell for —faster.
$2,013,600
2% more+$40,272
With Zillow Showcase(estimated)$2,053,872
