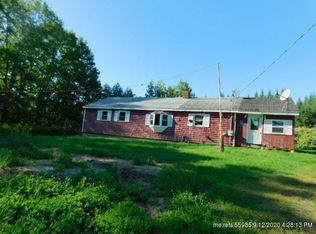Nestled on 13.22 acres in the heart of the North Maine Woods, this rare sporting camp property boasts 4 buildings with 5 total units, offering a unique off-grid lifestyle powered by solar energy. Each unit features 3 bedrooms, a kitchen, living area, and bathroom, all set on full foundations for year-round comfort. Three of the units are stand-alone cabins, while one building is a duplex, providing flexibility for rental income or multi-family use. Each unit comes with its own 1-car garage for added convenience.
This exceptional property offers endless opportunities for outdoor enthusiasts, with prime hunting, fishing, and snowmobiling right at your doorstep. The expansive acreage also allows room for future growth, whether for personal use, expansion, or development.
Perfect for those seeking a remote getaway, these cabins might be a good fit for a group to be sold as individual units within an association or kept as a single property for exclusive use. The location is highly desirable, offering a serene escape into nature while still providing all the comforts of home. Don't miss this unique opportunity to own a piece of Maine's wilderness!
Active
Price cut: $119.2K (12/8)
$600,000
1 Ripogenus Dam Road, T3 R11 WELS, ME 04462
15beds
5,703sqft
Est.:
Single Family Residence
Built in 1950
13.22 Acres Lot
$-- Zestimate®
$105/sqft
$-- HOA
What's special
Stand-alone cabinsExpansive acreage
- 500 days |
- 2,046 |
- 67 |
Zillow last checked: 8 hours ago
Listing updated: December 08, 2025 at 10:40am
Listed by:
North Woods Real Estate, LLC
Source: Maine Listings,MLS#: 1606875
Tour with a local agent
Facts & features
Interior
Bedrooms & bathrooms
- Bedrooms: 15
- Bathrooms: 5
- Full bathrooms: 5
Bedroom 1
- Level: First
Bedroom 2
- Level: First
Bedroom 3
- Level: First
Bedroom 4
- Level: First
Bedroom 5
- Level: First
Bedroom 6
- Level: First
Other
- Level: First
Other
- Level: First
Other
- Level: First
Other
- Level: First
Kitchen
- Level: First
Kitchen
- Level: First
Kitchen
- Level: First
Kitchen
- Level: First
Kitchen
- Level: First
Living room
- Level: First
Living room
- Level: First
Living room
- Level: First
Living room
- Level: First
Living room
- Level: First
Heating
- Direct Vent Furnace
Cooling
- None
Features
- Flooring: Carpet
- Basement: Interior Entry
- Has fireplace: No
Interior area
- Total structure area: 5,703
- Total interior livable area: 5,703 sqft
- Finished area above ground: 5,703
- Finished area below ground: 0
Property
Parking
- Total spaces: 5
- Parking features: Garage
- Garage spaces: 5
Lot
- Size: 13.22 Acres
Details
- Zoning: LUPC
Construction
Type & style
- Home type: SingleFamily
- Architectural style: Ranch
- Property subtype: Single Family Residence
Materials
- Roof: Metal,Shingle
Condition
- Year built: 1950
Utilities & green energy
- Electric: Circuit Breakers, Off Grid
- Sewer: Public Sewer, Septic Tank
- Water: Private, Well
Community & HOA
Location
- Region: Millinocket
Financial & listing details
- Price per square foot: $105/sqft
- Annual tax amount: $2,356
- Date on market: 10/15/2024
Estimated market value
Not available
Estimated sales range
Not available
$3,252/mo
Price history
Price history
| Date | Event | Price |
|---|---|---|
| 12/8/2025 | Price change | $600,000-16.6%$105/sqft |
Source: | ||
| 7/24/2025 | Price change | $719,200-20%$126/sqft |
Source: | ||
| 10/15/2024 | Listed for sale | $899,000$158/sqft |
Source: | ||
Public tax history
Public tax history
Tax history is unavailable.BuyAbility℠ payment
Est. payment
$3,579/mo
Principal & interest
$3094
Property taxes
$485
Climate risks
Neighborhood: 04462
Getting around
0 / 100
Car-DependentNearby schools
GreatSchools rating
No schools nearby
We couldn't find any schools near this home.
