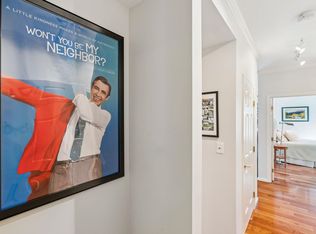Closed
Listed by:
Amy Redpath,
Coldwell Banker LIFESTYLES - Hanover Phone:603-643-9405
Bought with: LindeMac Real Estate
$1,150,000
1 Ripley Road, Hanover, NH 03755
3beds
2,332sqft
Single Family Residence
Built in 1928
0.29 Acres Lot
$1,256,600 Zestimate®
$493/sqft
$3,501 Estimated rent
Home value
$1,256,600
$1.18M - $1.34M
$3,501/mo
Zestimate® history
Loading...
Owner options
Explore your selling options
What's special
Gambrel colonial steps from Hanover's Main Street! Three bedroom, 1.5 bathroom, newly renovated kitchen, dining room off kitchen with classic 1920s built-in, cozy living room with woodstove insert, family room with new windows, hardwood floor thoughout, and amazing southern exposure giving great light! Walk out basement with laundry, tons of storage, workout room, and office. Nestled on a street of only 4 houses, this location is as good as it gets!
Zillow last checked: 8 hours ago
Listing updated: October 26, 2023 at 10:50am
Listed by:
Amy Redpath,
Coldwell Banker LIFESTYLES - Hanover Phone:603-643-9405
Bought with:
Laurent B Daubas
LindeMac Real Estate
Source: PrimeMLS,MLS#: 4969780
Facts & features
Interior
Bedrooms & bathrooms
- Bedrooms: 3
- Bathrooms: 2
- Full bathrooms: 1
- 1/2 bathrooms: 1
Heating
- Propane, Hot Water
Cooling
- None
Appliances
- Included: Dishwasher, Dryer, Microwave, Electric Range, Refrigerator, Washer, Water Heater off Boiler
- Laundry: In Basement
Features
- Kitchen/Dining, Natural Woodwork, Walk-In Closet(s)
- Flooring: Concrete, Hardwood, Tile
- Basement: Daylight,Full,Partially Finished,Interior Stairs,Storage Space,Walkout,Interior Access,Exterior Entry,Walk-Out Access
- Number of fireplaces: 1
- Fireplace features: Wood Burning, 1 Fireplace
Interior area
- Total structure area: 2,664
- Total interior livable area: 2,332 sqft
- Finished area above ground: 1,716
- Finished area below ground: 616
Property
Parking
- Parking features: Shared Driveway, Gravel
Features
- Levels: Two
- Stories: 2
- Patio & porch: Covered Porch
- Exterior features: Garden, Shed
Lot
- Size: 0.29 Acres
- Features: Corner Lot, In Town, Near Paths, Near Shopping, Neighborhood, Near Public Transit
Details
- Parcel number: HNOVM023B028L001
- Zoning description: SR3
Construction
Type & style
- Home type: SingleFamily
- Architectural style: Colonial,Gambrel
- Property subtype: Single Family Residence
Materials
- Wood Frame, Clapboard Exterior
- Foundation: Concrete
- Roof: Asphalt Shingle
Condition
- New construction: No
- Year built: 1928
Utilities & green energy
- Electric: Circuit Breakers
- Sewer: Public Sewer
- Utilities for property: Cable, Propane
Community & neighborhood
Location
- Region: Hanover
Price history
| Date | Event | Price |
|---|---|---|
| 10/26/2023 | Sold | $1,150,000+17.9%$493/sqft |
Source: | ||
| 9/15/2023 | Contingent | $975,000$418/sqft |
Source: | ||
| 9/13/2023 | Listed for sale | $975,000+21.9%$418/sqft |
Source: | ||
| 6/26/2020 | Sold | $800,000-7.7%$343/sqft |
Source: | ||
| 4/16/2020 | Price change | $867,000-3.6%$372/sqft |
Source: Martha E. Diebold/Hanover #4795372 Report a problem | ||
Public tax history
| Year | Property taxes | Tax assessment |
|---|---|---|
| 2024 | $15,491 +3.9% | $803,900 |
| 2023 | $14,904 +4.2% | $803,900 |
| 2022 | $14,301 +19.2% | $803,900 |
Find assessor info on the county website
Neighborhood: 03755
Nearby schools
GreatSchools rating
- 9/10Bernice A. Ray SchoolGrades: K-5Distance: 1.9 mi
- 8/10Frances C. Richmond SchoolGrades: 6-8Distance: 2 mi
- 9/10Hanover High SchoolGrades: 9-12Distance: 0.3 mi
Schools provided by the listing agent
- Elementary: Bernice A. Ray School
- Middle: Frances C. Richmond Middle Sch
- High: Hanover High School
- District: Dresden
Source: PrimeMLS. This data may not be complete. We recommend contacting the local school district to confirm school assignments for this home.
Get pre-qualified for a loan
At Zillow Home Loans, we can pre-qualify you in as little as 5 minutes with no impact to your credit score.An equal housing lender. NMLS #10287.
