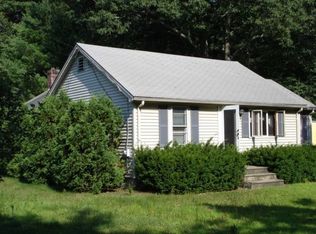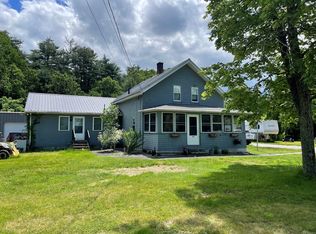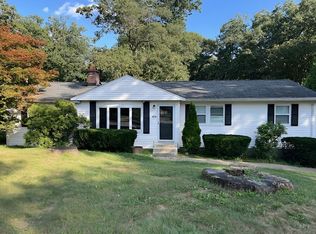Spacious & updated one level living on beautifully landscaped level lot. 5 Bed Septic! Plenty of space & flexible floor plan allows for many living options. Home boasts high ceilings & hardwood floors throughout. The large bright kitchen is the main gathering spot w/ granite counters, an island for seating, plenty of cabinets & a pantry. Convenient 1st fl laundry. Master suite has 2 large closets, luxurious bath w/double sinks & walk-in shower. There is a separate entrance leading from the back deck to a mudroom. Stunning composite deck off the kitchen is the perfect summer party spot w/ above ground swimming pool connected. Bonus Lower level offers plenty of options for an au pair, teen suite, in-law, or ext family stays, w/ full kitchen, full bath, 2nd laundry rm, living rm, storage & an additional room used as a 4th bedroom (no window). Storage shed, plus a huge heated garage w/ space for at least 2 tandem cars in one of the 2 bays, work area w/ dedicated electric & heat source.
This property is off market, which means it's not currently listed for sale or rent on Zillow. This may be different from what's available on other websites or public sources.


