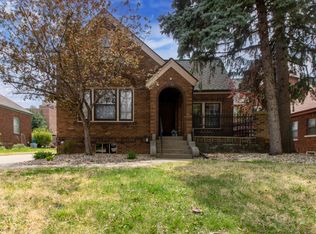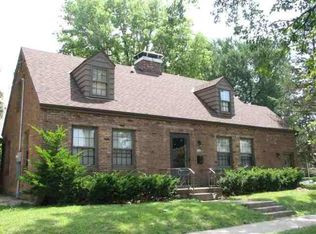Wow! what an opportunity and location! This charming all brick bungalow is on a historic street near IWU campus. So much old world character and charm throughout! Beautiful large brick terrace with beautiful perennials and a brick patio for outdoor seating area. There is a 1st floor study with lots windows, for natural lighting- beautiful hardwood flooring-and a double set of French doors leading to the main floor hallway. There are 2 large bedrooms on the main level with dining area just off the kitchen. Family or friends can gather in an unusually large family room with a Barrell ceiling and a wood burning fireplace- lots of natural wood hardwood flooring and trim have been preserved work with french doors on the main level. Upstairs finished area could be a flex room with an area for an office just off the main staircase, and a bedroom with full closet and a 2nd full bath. There is an additional back yard green space for planting your garden or flower bed. Close to IWU Campus-
This property is off market, which means it's not currently listed for sale or rent on Zillow. This may be different from what's available on other websites or public sources.


