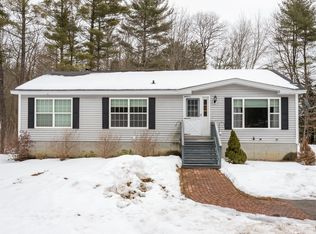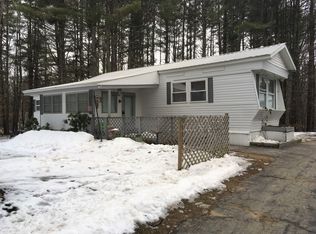Own a home and the land! 1.2 acres zoned R1, you will need to renovate to live in the current home, or you can build a single family home in it's place. R1 zone does not allow a new manufactured home placed on this lot. Property has a drilled well and septic with leach field (see attached disclosures) Home has a metal roof, some replacement windows, updated electric panel to circuit breakers and a generator hook-up panel. Property is being sold as is, as seen, cash only.
This property is off market, which means it's not currently listed for sale or rent on Zillow. This may be different from what's available on other websites or public sources.

