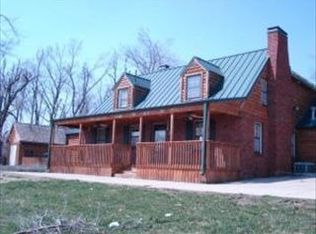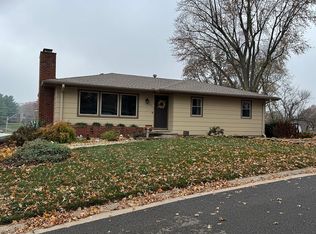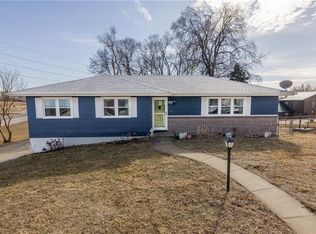Sold
Price Unknown
1 Ridgeland Rd, Country Club, MO 64505
4beds
5,898sqft
Single Family Residence
Built in 1968
1.18 Acres Lot
$544,000 Zestimate®
$--/sqft
$3,929 Estimated rent
Home value
$544,000
$506,000 - $588,000
$3,929/mo
Zestimate® history
Loading...
Owner options
Explore your selling options
What's special
TRUELY SPECTACULAR QUALITY TOTALLY REMODELED HOME WITH 2 CAR ATTACHED GARAGE AND 12X60 OUTBUILDING/GARAGE PLUS 12X50 CONCRETE ENCLOSED PARKING PAD FOR RV OR MOTOR HOME ON A PARKLIKE OVER AND ACRE LOT WITH TREES AND PRIVACY FENCING. TWO MASTER SUITES. TWO LAUNDRY ROOMS. NEW ANDERSON WINDOWS. KITCHEN FEATURES SOLID OAK CABINETS WITH SOFT CLOSE DRAWERS AND DOORS. WALK IN PANTRY NEW LIFETIME METAL ROOF VINYL SIDING AND PAVER BRICK EXTERIOR. UPDATED PLUMBING AND WIRING. NEW 2021 50 GALLON ELECTRIC WATER HEATER PLUS SECOND FLOOR HAS A TANKLESS WATER HEATER. A MUST SEE. EASY TO SHOW.
Zillow last checked: 8 hours ago
Listing updated: May 10, 2023 at 09:30am
Listing Provided by:
Russell MCCLAIN 816-390-3030,
MCCLAIN, REALTORS INC
Bought with:
Keller Williams KC North
Source: Heartland MLS as distributed by MLS GRID,MLS#: 2372410
Facts & features
Interior
Bedrooms & bathrooms
- Bedrooms: 4
- Bathrooms: 5
- Full bathrooms: 4
- 1/2 bathrooms: 1
Primary bedroom
- Level: First
Bedroom 1
- Level: Second
Bedroom 2
- Level: Second
Bedroom 3
- Level: Second
Primary bathroom
- Level: First
Bathroom 2
- Level: Second
Dining room
- Level: First
Family room
- Level: First
Half bath
- Level: First
Kitchen
- Level: First
Living room
- Level: First
Heating
- Natural Gas
Cooling
- Multi Units, Electric
Appliances
- Included: Cooktop, Dishwasher, Double Oven, Dryer, Refrigerator, Washer
- Laundry: Bedroom Level, Main Level
Features
- Pantry
- Flooring: Laminate, Tile, Wood
- Doors: Storm Door(s)
- Basement: Finished,Interior Entry
- Number of fireplaces: 1
- Fireplace features: Living Room, Other
Interior area
- Total structure area: 5,898
- Total interior livable area: 5,898 sqft
- Finished area above ground: 4,698
- Finished area below ground: 1,200
Property
Parking
- Total spaces: 2
- Parking features: Attached, Detached, Garage Door Opener
- Attached garage spaces: 2
Features
- Patio & porch: Patio, Porch
- Fencing: Partial,Privacy,Wood
Lot
- Size: 1.18 Acres
- Features: Corner Lot
Details
- Additional structures: Outbuilding
- Parcel number: 175.12220210.000000
Construction
Type & style
- Home type: SingleFamily
- Property subtype: Single Family Residence
Materials
- Brick/Mortar, Vinyl Siding
- Roof: Metal
Condition
- Year built: 1968
Utilities & green energy
- Sewer: Septic Tank
- Water: Public
Community & neighborhood
Security
- Security features: Security System, Smoke Detector(s)
Location
- Region: Country Club
- Subdivision: Other
HOA & financial
HOA
- Has HOA: No
Other
Other facts
- Listing terms: Cash,Conventional,FHA,VA Loan
- Ownership: Private
Price history
| Date | Event | Price |
|---|---|---|
| 5/4/2023 | Sold | -- |
Source: | ||
| 4/5/2023 | Pending sale | $495,000$84/sqft |
Source: | ||
| 3/23/2023 | Contingent | $495,000$84/sqft |
Source: | ||
| 12/30/2022 | Price change | $495,000-6.4%$84/sqft |
Source: | ||
| 7/30/2022 | Price change | $529,000-3.6%$90/sqft |
Source: | ||
Public tax history
| Year | Property taxes | Tax assessment |
|---|---|---|
| 2024 | $2,521 -1.5% | $39,330 |
| 2023 | $2,559 +0.2% | $39,330 |
| 2022 | $2,552 +4.5% | $39,330 |
Find assessor info on the county website
Neighborhood: 64505
Nearby schools
GreatSchools rating
- 5/10John Glenn Elementary SchoolGrades: K-5Distance: 0.3 mi
- 6/10Savannah Middle SchoolGrades: 6-8Distance: 7.1 mi
- 7/10Savannah High SchoolGrades: 9-12Distance: 7.9 mi
Schools provided by the listing agent
- Elementary: John Glenn
- Middle: Savannah
- High: Savannah
Source: Heartland MLS as distributed by MLS GRID. This data may not be complete. We recommend contacting the local school district to confirm school assignments for this home.


