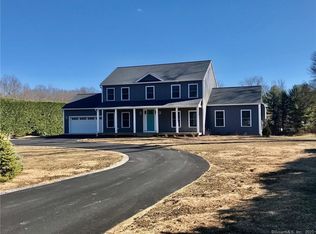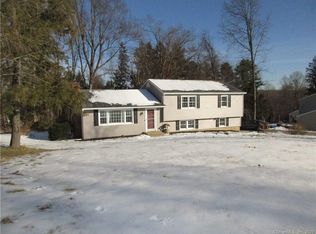Sold for $460,000
$460,000
1 Ridgedale Road, Bethel, CT 06801
4beds
1,881sqft
Single Family Residence
Built in 1966
0.61 Acres Lot
$492,200 Zestimate®
$245/sqft
$3,788 Estimated rent
Home value
$492,200
$438,000 - $551,000
$3,788/mo
Zestimate® history
Loading...
Owner options
Explore your selling options
What's special
Chimney Heights split level. Offers 4 spacious bedrooms including the primary bedroom with full bath. Central AC, 2nd full bath off the hallway, Main level offers large living room with wood burning fireplace. Separate dining room and a updated eat in kitchen, Dishwasher does not work. Bright and sunny sun room off the kitchen has electric heat and ceiling fan. Hardwood floors through out under the carpet, 2 car garage and newer paved level driveway, Private patio on the side of the house. Well maintained by original owner, Great house, needs updating. Boiler and AC units are older and have been maintained over the years and are in working order. the roof was installed in 2001. Town sewers in the street.Buyer will assume balance of sewer assessment. Well maintained by the original owner. Being sold in AS IS condition..
Zillow last checked: 8 hours ago
Listing updated: October 18, 2024 at 05:19pm
Listed by:
Jay Streaman 203-994-9421,
RE/MAX Right Choice 203-744-2400
Bought with:
Daniel J. Mulvihill, REB.0754674
Mulvihill Realty LLC
Source: Smart MLS,MLS#: 24038836
Facts & features
Interior
Bedrooms & bathrooms
- Bedrooms: 4
- Bathrooms: 2
- Full bathrooms: 2
Primary bedroom
- Features: Full Bath, Hardwood Floor
- Level: Upper
Bedroom
- Features: Hardwood Floor
- Level: Upper
Bedroom
- Features: Hardwood Floor
- Level: Upper
Bedroom
- Features: Hardwood Floor
- Level: Upper
Primary bathroom
- Level: Upper
Bathroom
- Level: Upper
Dining room
- Features: Wall/Wall Carpet, Hardwood Floor
- Level: Main
Family room
- Features: Vinyl Floor
- Level: Lower
Kitchen
- Features: Remodeled, Granite Counters, Eating Space, Vinyl Floor
- Level: Main
Living room
- Features: Fireplace, Wall/Wall Carpet, Hardwood Floor
- Level: Main
Sun room
- Features: Ceiling Fan(s), Vinyl Floor
- Level: Main
Heating
- Baseboard, Hot Water, Oil
Cooling
- Central Air
Appliances
- Included: Electric Range, Refrigerator, Water Heater
- Laundry: Lower Level
Features
- Basement: Crawl Space,Unfinished,Storage Space,Interior Entry,Concrete
- Attic: Access Via Hatch
- Number of fireplaces: 1
Interior area
- Total structure area: 1,881
- Total interior livable area: 1,881 sqft
- Finished area above ground: 1,881
Property
Parking
- Total spaces: 2
- Parking features: Attached
- Attached garage spaces: 2
Features
- Levels: Multi/Split
- Patio & porch: Patio
- Exterior features: Sidewalk, Rain Gutters
Lot
- Size: 0.61 Acres
- Features: Subdivided, Few Trees, Sloped
Details
- Parcel number: 5245
- Zoning: R-20
Construction
Type & style
- Home type: SingleFamily
- Architectural style: Colonial,Split Level
- Property subtype: Single Family Residence
Materials
- Vinyl Siding
- Foundation: Concrete Perimeter
- Roof: Asphalt
Condition
- New construction: No
- Year built: 1966
Utilities & green energy
- Sewer: Septic Tank
- Water: Public
Community & neighborhood
Community
- Community features: Shopping/Mall
Location
- Region: Bethel
- Subdivision: Chimney Heights
Price history
| Date | Event | Price |
|---|---|---|
| 10/18/2024 | Sold | $460,000-5.5%$245/sqft |
Source: | ||
| 9/22/2024 | Price change | $487,000-2.4%$259/sqft |
Source: | ||
| 8/16/2024 | Listed for sale | $499,000$265/sqft |
Source: | ||
Public tax history
| Year | Property taxes | Tax assessment |
|---|---|---|
| 2025 | $8,449 +4.3% | $277,830 |
| 2024 | $8,104 +2.6% | $277,830 |
| 2023 | $7,899 +12.3% | $277,830 +36.7% |
Find assessor info on the county website
Neighborhood: 06801
Nearby schools
GreatSchools rating
- 8/10Ralph M. T. Johnson SchoolGrades: 3-5Distance: 1.5 mi
- 8/10Bethel Middle SchoolGrades: 6-8Distance: 1.6 mi
- 8/10Bethel High SchoolGrades: 9-12Distance: 1.8 mi
Schools provided by the listing agent
- Middle: Bethel
- High: Bethel
Source: Smart MLS. This data may not be complete. We recommend contacting the local school district to confirm school assignments for this home.
Get pre-qualified for a loan
At Zillow Home Loans, we can pre-qualify you in as little as 5 minutes with no impact to your credit score.An equal housing lender. NMLS #10287.
Sell for more on Zillow
Get a Zillow Showcase℠ listing at no additional cost and you could sell for .
$492,200
2% more+$9,844
With Zillow Showcase(estimated)$502,044

