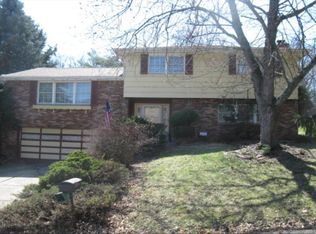Sold for $145,000
$145,000
1 Ridgecrest Dr, Pittsburgh, PA 15235
3beds
2,240sqft
Single Family Residence
Built in 1970
0.66 Acres Lot
$277,400 Zestimate®
$65/sqft
$2,011 Estimated rent
Home value
$277,400
$252,000 - $305,000
$2,011/mo
Zestimate® history
Loading...
Owner options
Explore your selling options
What's special
This house is a very conveniently located home near the Monroeville business district and I-376.Has a lot to offer on a corner lot with plenty of curb appeal. With the right updates, this could be a perfect fixer-upper with plenty of equity to come. It boasts an attractive floor plan & strong comps nearby, this will make a great Spring project.
Zillow last checked: 8 hours ago
Listing updated: May 05, 2023 at 08:39am
Listed by:
Michael Pohlot 412-407-5233,
JANUS REALTY ADVISORS
Bought with:
Joseph Yates, RS190777L
EXP REALTY LLC
Source: WPMLS,MLS#: 1598409 Originating MLS: West Penn Multi-List
Originating MLS: West Penn Multi-List
Facts & features
Interior
Bedrooms & bathrooms
- Bedrooms: 3
- Bathrooms: 2
- Full bathrooms: 1
- 1/2 bathrooms: 1
Heating
- Gas
Features
- Flooring: Carpet, Hardwood, Vinyl
- Basement: Finished
Interior area
- Total structure area: 2,240
- Total interior livable area: 2,240 sqft
Property
Parking
- Total spaces: 1
- Parking features: Built In
- Has attached garage: Yes
Features
- Levels: Multi/Split
- Stories: 2
- Pool features: None
Lot
- Size: 0.66 Acres
- Dimensions: 0.6552
Details
- Parcel number: 0452C00376000000
Construction
Type & style
- Home type: SingleFamily
- Architectural style: Contemporary,Split Level
- Property subtype: Single Family Residence
Materials
- Asbestos
- Roof: Asphalt
Condition
- Resale
- Year built: 1970
Utilities & green energy
- Utilities for property: Sewer Available, Water Available
Community & neighborhood
Community
- Community features: Public Transportation
Location
- Region: Pittsburgh
Price history
| Date | Event | Price |
|---|---|---|
| 6/6/2025 | Listing removed | $275,000$123/sqft |
Source: | ||
| 5/26/2025 | Listed for sale | $275,000$123/sqft |
Source: | ||
| 5/8/2025 | Pending sale | $275,000$123/sqft |
Source: | ||
| 5/1/2025 | Price change | $275,000-3.5%$123/sqft |
Source: | ||
| 3/8/2025 | Price change | $285,000-3.4%$127/sqft |
Source: | ||
Public tax history
| Year | Property taxes | Tax assessment |
|---|---|---|
| 2025 | $5,317 +6.9% | $133,000 |
| 2024 | $4,975 +814.6% | $133,000 +15.7% |
| 2023 | $544 | $115,000 |
Find assessor info on the county website
Neighborhood: 15235
Nearby schools
GreatSchools rating
- 5/10Penn Hills Elementary SchoolGrades: K-5Distance: 0.9 mi
- 6/10Linton Middle SchoolGrades: 6-8Distance: 2.7 mi
- 4/10Penn Hills Senior High SchoolGrades: 9-12Distance: 1.7 mi
Schools provided by the listing agent
- District: Woodland Hills
Source: WPMLS. This data may not be complete. We recommend contacting the local school district to confirm school assignments for this home.

Get pre-qualified for a loan
At Zillow Home Loans, we can pre-qualify you in as little as 5 minutes with no impact to your credit score.An equal housing lender. NMLS #10287.
