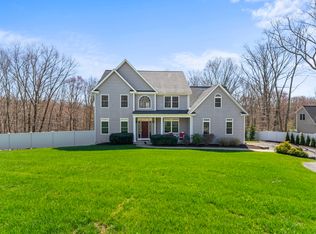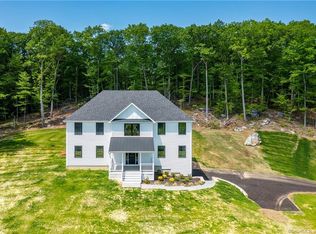Sold for $955,000
$955,000
1 Ridge Valley Road, Newtown, CT 06470
4beds
3,061sqft
Single Family Residence
Built in 2023
2.92 Acres Lot
$1,058,400 Zestimate®
$312/sqft
$5,883 Estimated rent
Home value
$1,058,400
$1.01M - $1.12M
$5,883/mo
Zestimate® history
Loading...
Owner options
Explore your selling options
What's special
Beautiful new construction set on 2 acres backed by open space. The floor plan is perfectly open and the details both inside and out are timeless. Ideal for entertaining, the spacious eat-in kitchen features a pantry, island, and wet bar. The kitchen extends to a generous-sized family room with a fireplace and lots of windows, letting in just the right amount of natural light. The main floor also offers a living room, dining room, and office; plenty of space with plenty of options. Upstairs, a spacious primary en-suite, three additional bedrooms, and a full bath. Set on a perfectly fitted 2-acre property with plenty of room for a pool - A scenic New England Cul-de-sac; enjoy the country feel, and take advantage of the abundant amenities of both Newtown and Monroe. With this convenient location, you are just minutes from I-84, the Merrit Parkway, and I-95. Don't let this one go, get in in time to customize with your personal color choices and finishes.
Zillow last checked: 8 hours ago
Listing updated: April 18, 2024 at 01:52am
Listed by:
Connie Widmann & Team,
Melissa Gordon 203-856-7348,
William Raveis Real Estate 203-426-3429
Bought with:
Artan Gjakova, RES.0827366
Comres Realty Group LLC
Source: Smart MLS,MLS#: 170610814
Facts & features
Interior
Bedrooms & bathrooms
- Bedrooms: 4
- Bathrooms: 3
- Full bathrooms: 2
- 1/2 bathrooms: 1
Primary bedroom
- Features: Ceiling Fan(s), Full Bath, Walk-In Closet(s), Hardwood Floor
- Level: Upper
- Area: 406 Square Feet
- Dimensions: 14.5 x 28
Bedroom
- Features: Hardwood Floor
- Level: Upper
- Area: 182 Square Feet
- Dimensions: 14 x 13
Bedroom
- Features: Hardwood Floor
- Level: Upper
- Area: 182 Square Feet
- Dimensions: 13 x 14
Bedroom
- Features: Hardwood Floor
- Level: Upper
- Area: 154 Square Feet
- Dimensions: 11 x 14
Bathroom
- Level: Main
Bathroom
- Features: Double-Sink, Tile Floor
- Level: Upper
Dining room
- Features: High Ceilings, Hardwood Floor
- Level: Main
- Area: 182 Square Feet
- Dimensions: 14 x 13
Family room
- Features: High Ceilings, Fireplace, Hardwood Floor
- Level: Main
- Area: 456 Square Feet
- Dimensions: 24 x 19
Kitchen
- Features: Dry Bar, Wet Bar, Kitchen Island, Pantry, Sliders, Hardwood Floor
- Level: Main
- Area: 364 Square Feet
- Dimensions: 13 x 28
Living room
- Features: High Ceilings, Hardwood Floor
- Level: Main
- Area: 165 Square Feet
- Dimensions: 11 x 15
Office
- Features: High Ceilings
- Level: Main
- Area: 150 Square Feet
- Dimensions: 10 x 15
Heating
- Forced Air, Zoned, Propane
Cooling
- Central Air
Appliances
- Included: Allowance, Water Heater
- Laundry: Upper Level
Features
- Entrance Foyer
- Basement: Full,Unfinished
- Attic: Pull Down Stairs
- Number of fireplaces: 1
Interior area
- Total structure area: 3,061
- Total interior livable area: 3,061 sqft
- Finished area above ground: 3,061
Property
Parking
- Total spaces: 2
- Parking features: Attached, Driveway, Paved
- Attached garage spaces: 2
- Has uncovered spaces: Yes
Features
- Patio & porch: Patio, Porch
Lot
- Size: 2.92 Acres
- Features: Level, Sloped, Wooded
Details
- Parcel number: 2562983
- Zoning: R-2
Construction
Type & style
- Home type: SingleFamily
- Architectural style: Colonial
- Property subtype: Single Family Residence
Materials
- Vinyl Siding
- Foundation: Concrete Perimeter
- Roof: Asphalt,Metal
Condition
- Under Construction
- New construction: Yes
- Year built: 2023
Utilities & green energy
- Sewer: Septic Tank
- Water: Well
Community & neighborhood
Location
- Region: Newtown
Price history
| Date | Event | Price |
|---|---|---|
| 4/12/2024 | Sold | $955,000+0.6%$312/sqft |
Source: | ||
| 4/9/2024 | Listed for sale | $949,000$310/sqft |
Source: | ||
| 1/23/2024 | Pending sale | $949,000$310/sqft |
Source: | ||
| 11/19/2023 | Listed for sale | $949,000+659.2%$310/sqft |
Source: | ||
| 5/13/2022 | Sold | $125,000$41/sqft |
Source: | ||
Public tax history
| Year | Property taxes | Tax assessment |
|---|---|---|
| 2025 | $16,037 +6.6% | $558,000 |
| 2024 | $15,049 +313.7% | $558,000 +302.5% |
| 2023 | $3,638 +10.6% | $138,640 +46.2% |
Find assessor info on the county website
Neighborhood: Sandy Hook
Nearby schools
GreatSchools rating
- 7/10Middle Gate Elementary SchoolGrades: K-4Distance: 1 mi
- 7/10Newtown Middle SchoolGrades: 7-8Distance: 3.7 mi
- 9/10Newtown High SchoolGrades: 9-12Distance: 2.8 mi
Schools provided by the listing agent
- High: Newtown
Source: Smart MLS. This data may not be complete. We recommend contacting the local school district to confirm school assignments for this home.
Get pre-qualified for a loan
At Zillow Home Loans, we can pre-qualify you in as little as 5 minutes with no impact to your credit score.An equal housing lender. NMLS #10287.
Sell for more on Zillow
Get a Zillow Showcase℠ listing at no additional cost and you could sell for .
$1,058,400
2% more+$21,168
With Zillow Showcase(estimated)$1,079,568

