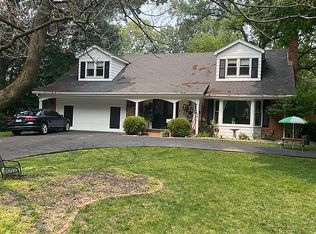Closed
$380,000
1 Ridge Pl, Streator, IL 61364
4beds
3,546sqft
Single Family Residence
Built in 1948
2.5 Acres Lot
$381,700 Zestimate®
$107/sqft
$2,352 Estimated rent
Home value
$381,700
$355,000 - $412,000
$2,352/mo
Zestimate® history
Loading...
Owner options
Explore your selling options
What's special
Spacious Brick Ranch on 2.5 Acres in Quiet Cul-de-Sac! Welcome to this beautifully maintained 4-bedroom, 2.5-bath brick ranch nestled at the end of a peaceful cul-de-sac on a wooded 2.5-acre lot with a creek nearby. Enjoy privacy, nature, and comfort-all just minutes from town. A charming front porch invites you in, leading to a grand foyer that sets the tone for the spacious layout. The bright living room features hardwood floors and a cozy wood-burning fireplace, while a separate family room offers peaceful views of the wooded surroundings-perfect for relaxing or entertaining. The formal dining room is ideal for hosting, and the updated kitchen is a chef's dream with natural stone countertops, custom cabinetry, commercial-grade refrigerator, walk-in pantry, and stylish tile flooring. The home boasts heated flooring throughout. All four bedrooms are generously sized, including a private primary suite that serves as a true retreat, complete with a rustic-style attached bath. Step out to the screened-in porch and enjoy seamless indoor-outdoor living. It opens to a new half in-ground heated pool, surrounded by a patio, firepit, and two sheds-one fully finished with heat, A/C, and electricity, making it a perfect pool house, workshop, or studio. Don't miss this rare opportunity to own a spacious, character-filled home in a serene setting. Schedule your showing today and experience the charm, space, and privacy this home has to offer!
Zillow last checked: 8 hours ago
Listing updated: December 18, 2025 at 03:47pm
Listing courtesy of:
Sarah Morris (815)992-8210,
Keller Williams Infinity
Bought with:
Abbey Roseland
Hexagon Real Estate
Source: MRED as distributed by MLS GRID,MLS#: 12501557
Facts & features
Interior
Bedrooms & bathrooms
- Bedrooms: 4
- Bathrooms: 3
- Full bathrooms: 2
- 1/2 bathrooms: 1
Primary bedroom
- Features: Flooring (Hardwood), Bathroom (Full)
- Level: Main
- Area: 315 Square Feet
- Dimensions: 21X15
Bedroom 2
- Features: Flooring (Hardwood)
- Level: Main
- Area: 270 Square Feet
- Dimensions: 18X15
Bedroom 3
- Features: Flooring (Other)
- Level: Main
- Area: 342 Square Feet
- Dimensions: 19X18
Bedroom 4
- Features: Flooring (Ceramic Tile)
- Level: Main
- Area: 198 Square Feet
- Dimensions: 18X11
Dining room
- Features: Flooring (Hardwood)
- Level: Main
- Area: 187 Square Feet
- Dimensions: 17X11
Enclosed porch
- Features: Flooring (Ceramic Tile)
- Level: Main
- Area: 210 Square Feet
- Dimensions: 15X14
Family room
- Features: Flooring (Ceramic Tile)
- Level: Main
- Area: 320 Square Feet
- Dimensions: 20X16
Kitchen
- Features: Kitchen (Eating Area-Breakfast Bar, Eating Area-Table Space, Pantry-Walk-in, SolidSurfaceCounter, Updated Kitchen), Flooring (Ceramic Tile)
- Level: Main
- Area: 306 Square Feet
- Dimensions: 18X17
Laundry
- Features: Flooring (Other)
- Level: Main
- Area: 100 Square Feet
- Dimensions: 10X10
Living room
- Features: Flooring (Hardwood)
- Level: Main
- Area: 532 Square Feet
- Dimensions: 28X19
Heating
- Radiant, Zoned, Radiant Floor
Cooling
- Central Air
Appliances
- Included: Range, Microwave, Dishwasher, Refrigerator
- Laundry: Main Level, In Unit
Features
- Wet Bar, 1st Floor Bedroom, 1st Floor Full Bath, Built-in Features
- Flooring: Hardwood
- Basement: None
- Number of fireplaces: 1
- Fireplace features: Wood Burning, Living Room
Interior area
- Total structure area: 3,456
- Total interior livable area: 3,546 sqft
Property
Parking
- Total spaces: 2
- Parking features: Asphalt, Circular Driveway, Garage Door Opener, Garage Owned, Attached, Garage
- Attached garage spaces: 2
- Has uncovered spaces: Yes
Accessibility
- Accessibility features: No Disability Access
Features
- Stories: 1
- Patio & porch: Patio
- Pool features: Above Ground
- Fencing: Partial
Lot
- Size: 2.50 Acres
- Dimensions: 40X100X335X300X375X200
- Features: Cul-De-Sac, Wooded, Backs to Trees/Woods
Details
- Additional structures: Shed(s)
- Parcel number: 3326107026
- Special conditions: None
Construction
Type & style
- Home type: SingleFamily
- Architectural style: Ranch
- Property subtype: Single Family Residence
Materials
- Brick, Cedar
- Foundation: Concrete Perimeter
- Roof: Asphalt
Condition
- New construction: No
- Year built: 1948
Utilities & green energy
- Electric: Circuit Breakers
- Sewer: Public Sewer
- Water: Public
Community & neighborhood
Location
- Region: Streator
Other
Other facts
- Listing terms: VA
- Ownership: Fee Simple
Price history
| Date | Event | Price |
|---|---|---|
| 12/18/2025 | Sold | $380,000-2.3%$107/sqft |
Source: | ||
| 11/16/2025 | Contingent | $388,800$110/sqft |
Source: | ||
| 10/23/2025 | Listed for sale | $388,800-0.1%$110/sqft |
Source: | ||
| 7/28/2025 | Listing removed | $389,000$110/sqft |
Source: | ||
| 7/3/2025 | Price change | $389,000-2.5%$110/sqft |
Source: | ||
Public tax history
| Year | Property taxes | Tax assessment |
|---|---|---|
| 2024 | -- | $103,607 +16.5% |
| 2023 | $6,667 -21.7% | $88,964 +16.3% |
| 2022 | $8,512 +5.2% | $76,468 +6% |
Find assessor info on the county website
Neighborhood: 61364
Nearby schools
GreatSchools rating
- 2/10Northlawn Jr High SchoolGrades: 5-8Distance: 0.8 mi
- 2/10Streator Twp High SchoolGrades: 9-12Distance: 0.8 mi
- 4/10Centennial Elementary SchoolGrades: K-4Distance: 1.2 mi
Schools provided by the listing agent
- Elementary: Kimes Elementary School
- Middle: Northlawn Junior High School
- High: Streator Twp High School
- District: 44
Source: MRED as distributed by MLS GRID. This data may not be complete. We recommend contacting the local school district to confirm school assignments for this home.

Get pre-qualified for a loan
At Zillow Home Loans, we can pre-qualify you in as little as 5 minutes with no impact to your credit score.An equal housing lender. NMLS #10287.
