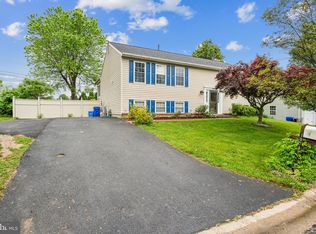Sold for $518,750 on 07/10/25
$518,750
1 Ridge Heights Ct, Gaithersburg, MD 20879
3beds
1,532sqft
Single Family Residence
Built in 1983
0.26 Acres Lot
$519,400 Zestimate®
$339/sqft
$2,719 Estimated rent
Home value
$519,400
$478,000 - $566,000
$2,719/mo
Zestimate® history
Loading...
Owner options
Explore your selling options
What's special
This 2-level split foyer home on a corner lot provides 3 bedrooms and 2 full bathrooms over 1500 square feet of living space. Meticulously maintained by a single owner, you'll appreciate the refreshed atmosphere provided by new paint and LVT flooring throughout the home. The galley-style Kitchen offers gas cooking and a sunny Breakfast Room with large pantry. Spacious Living and Dining area on the main level. The lower level Rec Room with sliding door leads to the ¼ acre corner lot. Plenty of storage in an unfinished area. Long driveway ensures ample off-street parking. Conveniently situated, you'll find yourself just moments away from to Shady Grove Metro, Ride-On, neighborhood Hunters Wood Park with playground, soccer, basketball, picnic shelters and more!
Zillow last checked: 8 hours ago
Listing updated: July 10, 2025 at 09:02am
Listed by:
Jeffrey Escher 301-404-4256,
Long & Foster Real Estate, Inc.
Bought with:
William Ortega, 619163
Signature Home Realty LLC
Source: Bright MLS,MLS#: MDMC2182732
Facts & features
Interior
Bedrooms & bathrooms
- Bedrooms: 3
- Bathrooms: 2
- Full bathrooms: 2
- Main level bathrooms: 2
- Main level bedrooms: 3
Basement
- Area: 300
Heating
- Forced Air, Natural Gas
Cooling
- Central Air, Electric
Appliances
- Included: Refrigerator, Oven/Range - Gas, Dishwasher, Washer, Dryer, Gas Water Heater
- Laundry: In Basement
Features
- Basement: Full,Partially Finished
- Number of fireplaces: 1
- Fireplace features: Decorative
Interior area
- Total structure area: 1,532
- Total interior livable area: 1,532 sqft
- Finished area above ground: 1,232
- Finished area below ground: 300
Property
Parking
- Parking features: Driveway
- Has uncovered spaces: Yes
Accessibility
- Accessibility features: None
Features
- Levels: Split Foyer,Two
- Stories: 2
- Pool features: None
Lot
- Size: 0.26 Acres
Details
- Additional structures: Above Grade, Below Grade
- Parcel number: 160902158613
- Zoning: R200
- Special conditions: Standard
Construction
Type & style
- Home type: SingleFamily
- Property subtype: Single Family Residence
Materials
- Frame
- Foundation: Block
Condition
- New construction: No
- Year built: 1983
Utilities & green energy
- Sewer: Public Sewer
- Water: Public
Community & neighborhood
Location
- Region: Gaithersburg
- Subdivision: Hunters Woods
Other
Other facts
- Listing agreement: Exclusive Right To Sell
- Ownership: Fee Simple
Price history
| Date | Event | Price |
|---|---|---|
| 7/10/2025 | Sold | $518,750-1.2%$339/sqft |
Source: | ||
| 6/13/2025 | Pending sale | $525,000$343/sqft |
Source: | ||
| 5/29/2025 | Listed for sale | $525,000+5%$343/sqft |
Source: | ||
| 4/3/2025 | Listing removed | $500,000$326/sqft |
Source: | ||
| 2/11/2025 | Pending sale | $500,000$326/sqft |
Source: | ||
Public tax history
| Year | Property taxes | Tax assessment |
|---|---|---|
| 2025 | $5,375 +16.6% | $420,467 +5% |
| 2024 | $4,611 +5.1% | $400,533 +5.2% |
| 2023 | $4,385 +6.9% | $380,600 +2.4% |
Find assessor info on the county website
Neighborhood: Flower Hill
Nearby schools
GreatSchools rating
- 5/10Goshen Elementary SchoolGrades: PK-5Distance: 1.4 mi
- 2/10Forest Oak Middle SchoolGrades: 6-8Distance: 1.4 mi
- 3/10Gaithersburg High SchoolGrades: 9-12Distance: 2.8 mi
Schools provided by the listing agent
- Elementary: Goshen
- Middle: Forest Oak
- High: Gaithersburg
- District: Montgomery County Public Schools
Source: Bright MLS. This data may not be complete. We recommend contacting the local school district to confirm school assignments for this home.

Get pre-qualified for a loan
At Zillow Home Loans, we can pre-qualify you in as little as 5 minutes with no impact to your credit score.An equal housing lender. NMLS #10287.
Sell for more on Zillow
Get a free Zillow Showcase℠ listing and you could sell for .
$519,400
2% more+ $10,388
With Zillow Showcase(estimated)
$529,788