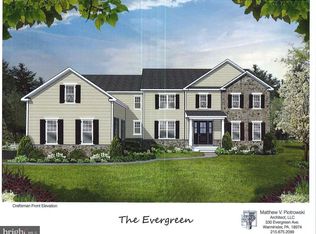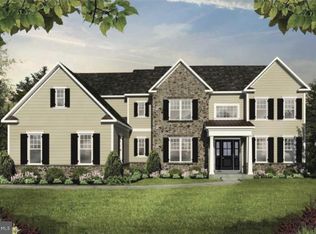Sold for $1,798,980 on 09/27/23
$1,798,980
1 Ricky Dr LOT 13, Southampton, PA 18966
4beds
4,574sqft
Single Family Residence
Built in 2022
1 Acres Lot
$1,910,700 Zestimate®
$393/sqft
$6,122 Estimated rent
Home value
$1,910,700
$1.78M - $2.06M
$6,122/mo
Zestimate® history
Loading...
Owner options
Explore your selling options
What's special
Mar Mar Builders is proud to offer Waverly at Northampton for Pre-Construction Sales. Waverly is located in Northampton Township and in the award winning Council Rock School District. The community will consist of 15 homesites with a minimum lot size of 1 Acre with Public Water/Sewer and Natural Gas Heat and Cooking. Sales are brisk with only 3 homesites remaining. There will be three different models, each with two different elevations offered. The Evergreen model features a spacious Foyer with a split staircase. Wonderful open concept floor plan that features a Gourmet center island kitchen and breakfast room adjacent to the two story family room. The full butler's pantry makes hosting gatherings in the Dining Room a breeze. Adaptable Flex Room that offers and Optional Guest Suite with full bathroom. The Owner's Suite features three walk in closets, a Sitting Room and wonderful private bathroom. Three additional En-Suite Bedrooms and laundry room complete the 2nd floor. Photos shown are of a different model and for illustration purposes.
Zillow last checked: 8 hours ago
Listing updated: September 28, 2023 at 01:30am
Listed by:
John Menno 215-860-4041,
BHHS Fox & Roach -Yardley/Newtown,
Co-Listing Agent: Matthew J Menno 215-860-9300,
BHHS Fox & Roach -Yardley/Newtown
Bought with:
Barry Moore, RS341950
Keller Williams Real Estate-Doylestown
Source: Bright MLS,MLS#: PABU2020370
Facts & features
Interior
Bedrooms & bathrooms
- Bedrooms: 4
- Bathrooms: 5
- Full bathrooms: 4
- 1/2 bathrooms: 1
- Main level bathrooms: 1
Heating
- Forced Air, Zoned, Natural Gas
Cooling
- Central Air, Zoned, Natural Gas
Appliances
- Included: Gas Water Heater
- Laundry: Upper Level, Laundry Room, Mud Room
Features
- Butlers Pantry, Chair Railings, Crown Molding, Double/Dual Staircase, Family Room Off Kitchen, Open Floorplan, Eat-in Kitchen, Kitchen - Gourmet, Kitchen Island, Pantry, Recessed Lighting, Soaking Tub, Walk-In Closet(s)
- Basement: Full,Exterior Entry,Concrete,Walk-Out Access,Finished,Heated
- Number of fireplaces: 1
Interior area
- Total structure area: 4,574
- Total interior livable area: 4,574 sqft
- Finished area above ground: 4,574
Property
Parking
- Total spaces: 3
- Parking features: Garage Faces Side, Attached
- Attached garage spaces: 3
Accessibility
- Accessibility features: None
Features
- Levels: Two
- Stories: 2
- Pool features: None
Lot
- Size: 1 Acres
Details
- Additional structures: Above Grade
- Parcel number: NO TAX RECORD
- Zoning: RESIDENTIAL
- Special conditions: Standard
Construction
Type & style
- Home type: SingleFamily
- Architectural style: Colonial,Craftsman
- Property subtype: Single Family Residence
Materials
- Frame, HardiPlank Type, Stone
- Foundation: Concrete Perimeter
Condition
- New construction: Yes
- Year built: 2022
Details
- Builder model: Evergreen Craftsman Elevation
- Builder name: Mar Mar Builders
Utilities & green energy
- Electric: 200+ Amp Service
- Sewer: Public Sewer
- Water: Public
- Utilities for property: Natural Gas Available
Community & neighborhood
Location
- Region: Southampton
- Subdivision: Waverly At Northampton
- Municipality: NORTHAMPTON TWP
HOA & financial
HOA
- Has HOA: Yes
- HOA fee: $100 monthly
- Services included: Common Area Maintenance, Insurance
Other
Other facts
- Listing agreement: Exclusive Right To Sell
- Ownership: Fee Simple
Price history
| Date | Event | Price |
|---|---|---|
| 9/27/2023 | Sold | $1,798,980+27.3%$393/sqft |
Source: | ||
| 2/22/2022 | Pending sale | $1,413,536$309/sqft |
Source: | ||
Public tax history
Tax history is unavailable.
Neighborhood: 18966
Nearby schools
GreatSchools rating
- 7/10Hillcrest El SchoolGrades: K-6Distance: 0.4 mi
- 6/10Holland Middle SchoolGrades: 7-8Distance: 0.4 mi
- 9/10Council Rock High School SouthGrades: 9-12Distance: 1.5 mi
Schools provided by the listing agent
- High: Council Rock High School South
- District: Council Rock
Source: Bright MLS. This data may not be complete. We recommend contacting the local school district to confirm school assignments for this home.

Get pre-qualified for a loan
At Zillow Home Loans, we can pre-qualify you in as little as 5 minutes with no impact to your credit score.An equal housing lender. NMLS #10287.
Sell for more on Zillow
Get a free Zillow Showcase℠ listing and you could sell for .
$1,910,700
2% more+ $38,214
With Zillow Showcase(estimated)
$1,948,914
