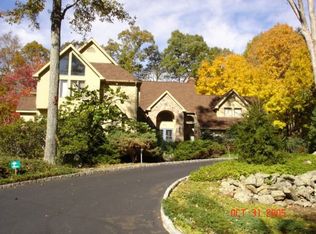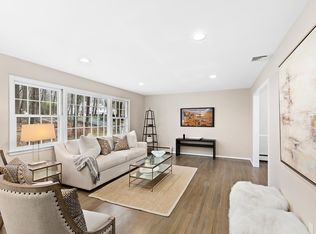Sold for $886,000 on 07/23/25
$886,000
1 Richmond Hill Road, Weston, CT 06883
4beds
2,755sqft
Single Family Residence
Built in 1955
2.25 Acres Lot
$904,400 Zestimate®
$322/sqft
$5,869 Estimated rent
Home value
$904,400
$814,000 - $1.00M
$5,869/mo
Zestimate® history
Loading...
Owner options
Explore your selling options
What's special
Welcome to 1 Richmond Hill Road-a crisply maintained 4-bedroom, 2-Full Bath home nestled behind New England stone walls at the top of a serene cul-de-sac in picturesque Weston. Set on 2.26 acres of peaceful, wooded land, this 2,085 sq ft home offers privacy, comfort, and natural beauty in equal measure. A circular driveway leads to this charming 1955 residence, where thoughtful updates blend seamlessly with timeless character. Inside, you'll find gleaming hardwood floors, a living room with vaulted ceiling, exposed beams and a striking stone wood burning fireplace surrounded by warm pecky cypress paneling. Adjacent is a formal dining room that opens, via French Doors, to a screened-in porch-perfect for enjoying summer evenings or morning coffee surrounded by the sounds of nature. The kitchen connects easily to both living and dining areas, ideal for entertaining. Downstairs, a generous family room, additional bedroom, and full bath offer excellent guest or in-law potential, with sliders leading to a private patio and fenced in backyard. Updates include newer Andersen windows, a GAF 50-year roof and new heating and central air conditioning. All window treatments are included. Outside, the beautifully landscaped yard features a stunning collection of flowering crab apple cherry and pear trees and one of Weston's finest Japanese maples. Generator hookup installed. If you're looking for tranquility, character, and meticulous upkeep, this property is not to be missed.
Zillow last checked: 8 hours ago
Listing updated: July 24, 2025 at 08:01am
Listed by:
THE HAMILTON TEAM AT WILLIAM RAVEIS REAL ESTATE,
Alan T. Hamilton 203-952-8880,
William Raveis Real Estate 203-227-4343,
Co-Listing Agent: Melissa Hamilton 203-581-4985,
William Raveis Real Estate
Bought with:
Arian Hoxha, RES.0815860
Serhant Connecticut, LLC
Source: Smart MLS,MLS#: 24093392
Facts & features
Interior
Bedrooms & bathrooms
- Bedrooms: 4
- Bathrooms: 2
- Full bathrooms: 2
Primary bedroom
- Features: Ceiling Fan(s), Hardwood Floor
- Level: Upper
- Area: 189.28 Square Feet
- Dimensions: 11.2 x 16.9
Bedroom
- Features: Ceiling Fan(s), Hardwood Floor
- Level: Upper
- Area: 166.6 Square Feet
- Dimensions: 11.9 x 14
Bedroom
- Features: Ceiling Fan(s), Wall/Wall Carpet
- Level: Lower
- Area: 267.24 Square Feet
- Dimensions: 13.1 x 20.4
Bedroom
- Features: Ceiling Fan(s), Vinyl Floor
- Level: Upper
- Area: 127.05 Square Feet
- Dimensions: 10.5 x 12.1
Bathroom
- Features: Remodeled, Granite Counters, Double-Sink, Stall Shower, Tub w/Shower, Tile Floor
- Level: Upper
- Area: 82.88 Square Feet
- Dimensions: 7.4 x 11.2
Bathroom
- Features: Remodeled, Full Bath, Tub w/Shower, Tile Floor
- Level: Lower
- Area: 36.28 Square Feet
- Dimensions: 5.11 x 7.1
Dining room
- Features: French Doors, Hardwood Floor
- Level: Main
- Area: 133.4 Square Feet
- Dimensions: 11.5 x 11.6
Family room
- Features: Patio/Terrace, Sliders, Wall/Wall Carpet
- Level: Lower
- Area: 417.28 Square Feet
- Dimensions: 16.3 x 25.6
Kitchen
- Features: Ceiling Fan(s), Hardwood Floor
- Level: Main
- Area: 124.32 Square Feet
- Dimensions: 11.2 x 11.1
Living room
- Features: Bay/Bow Window, Vaulted Ceiling(s), Beamed Ceilings, Fireplace, Hardwood Floor
- Level: Main
- Area: 292.5 Square Feet
- Dimensions: 15 x 19.5
Heating
- Hot Water, Oil
Cooling
- Ceiling Fan(s), Central Air
Appliances
- Included: Gas Range, Microwave, Range Hood, Refrigerator, Dishwasher, Washer, Dryer, Electric Water Heater, Water Heater
- Laundry: Lower Level
Features
- Wired for Data, Entrance Foyer
- Doors: French Doors
- Windows: Thermopane Windows
- Basement: Partial,Unfinished,Sump Pump,Storage Space,Interior Entry,Concrete
- Attic: Storage,Access Via Hatch
- Number of fireplaces: 1
Interior area
- Total structure area: 2,755
- Total interior livable area: 2,755 sqft
- Finished area above ground: 2,085
- Finished area below ground: 670
Property
Parking
- Total spaces: 1
- Parking features: Attached
- Attached garage spaces: 1
Features
- Levels: Multi/Split
- Patio & porch: Patio
- Exterior features: Fruit Trees, Rain Gutters, Stone Wall
- Waterfront features: Beach Access
Lot
- Size: 2.25 Acres
- Features: Corner Lot, Wooded, Level, Cul-De-Sac
Details
- Parcel number: 404679
- Zoning: R
- Other equipment: Generator Ready
Construction
Type & style
- Home type: SingleFamily
- Architectural style: Colonial,Split Level
- Property subtype: Single Family Residence
Materials
- Vinyl Siding, Stone
- Foundation: Concrete Perimeter
- Roof: Asphalt
Condition
- New construction: No
- Year built: 1955
Utilities & green energy
- Sewer: Septic Tank
- Water: Well
Green energy
- Energy efficient items: Ridge Vents, Windows
Community & neighborhood
Community
- Community features: Golf, Library, Park, Pool
Location
- Region: Weston
Price history
| Date | Event | Price |
|---|---|---|
| 7/23/2025 | Sold | $886,000+10.8%$322/sqft |
Source: | ||
| 6/10/2025 | Listed for sale | $800,000$290/sqft |
Source: | ||
| 5/22/2025 | Pending sale | $800,000$290/sqft |
Source: | ||
| 5/13/2025 | Listed for sale | $800,000+61.1%$290/sqft |
Source: | ||
| 5/14/2011 | Listing removed | $496,500$180/sqft |
Source: Visual Tour #98461885 | ||
Public tax history
| Year | Property taxes | Tax assessment |
|---|---|---|
| 2025 | $9,755 +1.8% | $408,170 |
| 2024 | $9,580 -4.7% | $408,170 +34.2% |
| 2023 | $10,054 +0.3% | $304,100 |
Find assessor info on the county website
Neighborhood: 06883
Nearby schools
GreatSchools rating
- 9/10Weston Intermediate SchoolGrades: 3-5Distance: 2.5 mi
- 8/10Weston Middle SchoolGrades: 6-8Distance: 2.3 mi
- 10/10Weston High SchoolGrades: 9-12Distance: 2.4 mi
Schools provided by the listing agent
- Elementary: Hurlbutt
- Middle: Weston
- High: Weston
Source: Smart MLS. This data may not be complete. We recommend contacting the local school district to confirm school assignments for this home.

Get pre-qualified for a loan
At Zillow Home Loans, we can pre-qualify you in as little as 5 minutes with no impact to your credit score.An equal housing lender. NMLS #10287.
Sell for more on Zillow
Get a free Zillow Showcase℠ listing and you could sell for .
$904,400
2% more+ $18,088
With Zillow Showcase(estimated)
$922,488
