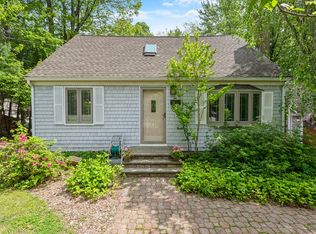Sold for $920,000 on 08/19/24
$920,000
1 Rich Rd, Holliston, MA 01746
4beds
3,476sqft
Single Family Residence
Built in 1960
0.43 Acres Lot
$930,100 Zestimate®
$265/sqft
$4,247 Estimated rent
Home value
$930,100
$856,000 - $1.01M
$4,247/mo
Zestimate® history
Loading...
Owner options
Explore your selling options
What's special
Refreshing, oversized Cape with its dreamy pool and gorgeous private lot is a true oasis; ideally located at the end of a cul-de-sac, offering both privacy and a neighborhood setting, close to downtown, schools, cafes and the Upper Charles Rail Trail. This builder's home has been expertly expanded upon, crafted with the finest finishes and detailing. Stunning, spacious kitchen features custom Knight Kitchen cabinetry from VT, a 9' island, SS appliances, crown molding and 2 sliders to the mahogany deck and beautiful backyard. Open family/living room with granite surround fireplace and crown molding; 1st floor office/bedroom; 1st floor full bath; two staircases; large mudroom w/closet. Lovely primary bedroom with 3 closets & a spa bath with radiant heat, large marble shower, jacuzzi and new double vanity; 3-4 generously sized additional BRs, all with HW flooring. Finished lower level with high end laminate flooring & 2nd laundry area. Level lot; patio; new fence; poolhouse; shed. A gem!
Zillow last checked: 8 hours ago
Listing updated: August 19, 2024 at 11:33am
Listed by:
Kathy Chisholm 508-479-0180,
Realty Executives Boston West 508-429-7391
Bought with:
Lisa Zais
Realty Executives Boston West
Source: MLS PIN,MLS#: 73258191
Facts & features
Interior
Bedrooms & bathrooms
- Bedrooms: 4
- Bathrooms: 3
- Full bathrooms: 3
Primary bedroom
- Features: Ceiling Fan(s), Walk-In Closet(s), Closet, Flooring - Hardwood
- Level: Second
Bedroom 2
- Features: Ceiling Fan(s), Closet, Flooring - Hardwood
- Level: Second
Bedroom 3
- Features: Ceiling Fan(s), Closet, Flooring - Hardwood
- Level: Second
Bedroom 4
- Features: Ceiling Fan(s), Closet, Flooring - Hardwood
- Level: Second
Bedroom 5
- Features: Ceiling Fan(s), Closet, Flooring - Hardwood
- Level: First
Primary bathroom
- Features: Yes
Bathroom 1
- Features: Bathroom - Full, Bathroom - Tiled With Shower Stall, Flooring - Stone/Ceramic Tile, Recessed Lighting
- Level: First
Bathroom 2
- Features: Bathroom - Full, Bathroom - Tiled With Shower Stall, Flooring - Stone/Ceramic Tile, Countertops - Stone/Granite/Solid, Jacuzzi / Whirlpool Soaking Tub, Crown Molding
- Level: Second
Bathroom 3
- Features: Bathroom - Full, Bathroom - Tiled With Tub & Shower, Flooring - Stone/Ceramic Tile, Countertops - Stone/Granite/Solid
- Level: Second
Dining room
- Features: Flooring - Hardwood, Recessed Lighting, Crown Molding
- Level: First
Kitchen
- Features: Closet/Cabinets - Custom Built, Flooring - Hardwood, Dining Area, Countertops - Stone/Granite/Solid, Kitchen Island, Exterior Access, Open Floorplan, Recessed Lighting, Slider, Stainless Steel Appliances, Crown Molding
- Level: First
Living room
- Features: Flooring - Hardwood, Recessed Lighting, Crown Molding
- Level: First
Office
- Features: Flooring - Hardwood, Crown Molding
- Level: First
Heating
- Baseboard, Radiant, Oil
Cooling
- Window Unit(s)
Appliances
- Laundry: Electric Dryer Hookup, Washer Hookup, Second Floor
Features
- Crown Molding, Closet, Recessed Lighting, Wainscoting, Beadboard, Home Office, Mud Room, Game Room
- Flooring: Tile, Laminate, Hardwood, Flooring - Hardwood
- Doors: Insulated Doors
- Windows: Insulated Windows
- Basement: Full,Partially Finished,Sump Pump
- Number of fireplaces: 1
- Fireplace features: Living Room
Interior area
- Total structure area: 3,476
- Total interior livable area: 3,476 sqft
Property
Parking
- Total spaces: 6
- Parking features: Attached, Paved Drive, Paved
- Attached garage spaces: 2
- Uncovered spaces: 4
Features
- Patio & porch: Deck
- Exterior features: Deck, Pool - Inground, Pool - Inground Heated, Rain Gutters, Storage, Fenced Yard, Stone Wall
- Has private pool: Yes
- Pool features: In Ground, Pool - Inground Heated
- Fencing: Fenced/Enclosed,Fenced
- Waterfront features: Lake/Pond, 1 to 2 Mile To Beach, Beach Ownership(Public)
Lot
- Size: 0.43 Acres
- Features: Cul-De-Sac, Level
Details
- Parcel number: 525773
- Zoning: 101
Construction
Type & style
- Home type: SingleFamily
- Architectural style: Cape,Contemporary
- Property subtype: Single Family Residence
Materials
- Frame
- Foundation: Concrete Perimeter
- Roof: Shingle
Condition
- Year built: 1960
Utilities & green energy
- Electric: Circuit Breakers
- Sewer: Private Sewer
- Water: Public
- Utilities for property: for Electric Range, for Electric Oven, for Electric Dryer, Washer Hookup
Green energy
- Energy efficient items: Thermostat
Community & neighborhood
Community
- Community features: Shopping, Tennis Court(s), Park, Walk/Jog Trails, Golf, Bike Path, Conservation Area, Public School
Location
- Region: Holliston
Other
Other facts
- Road surface type: Paved
Price history
| Date | Event | Price |
|---|---|---|
| 8/19/2024 | Sold | $920,000-3.1%$265/sqft |
Source: MLS PIN #73258191 Report a problem | ||
| 7/21/2024 | Contingent | $949,900$273/sqft |
Source: MLS PIN #73258191 Report a problem | ||
| 6/27/2024 | Listed for sale | $949,900+387.1%$273/sqft |
Source: MLS PIN #73258191 Report a problem | ||
| 12/15/2000 | Sold | $195,000$56/sqft |
Source: Public Record Report a problem | ||
Public tax history
| Year | Property taxes | Tax assessment |
|---|---|---|
| 2025 | $9,175 +11.6% | $626,300 +14.7% |
| 2024 | $8,220 -0.6% | $545,800 +1.7% |
| 2023 | $8,267 -1.8% | $536,800 +10.8% |
Find assessor info on the county website
Neighborhood: 01746
Nearby schools
GreatSchools rating
- 7/10Miller SchoolGrades: 3-5Distance: 0.9 mi
- 9/10Robert H. Adams Middle SchoolGrades: 6-8Distance: 0.8 mi
- 9/10Holliston High SchoolGrades: 9-12Distance: 1.7 mi
Schools provided by the listing agent
- Elementary: Placent/Miller
- Middle: Adams
- High: Holliston High
Source: MLS PIN. This data may not be complete. We recommend contacting the local school district to confirm school assignments for this home.
Get a cash offer in 3 minutes
Find out how much your home could sell for in as little as 3 minutes with a no-obligation cash offer.
Estimated market value
$930,100
Get a cash offer in 3 minutes
Find out how much your home could sell for in as little as 3 minutes with a no-obligation cash offer.
Estimated market value
$930,100
