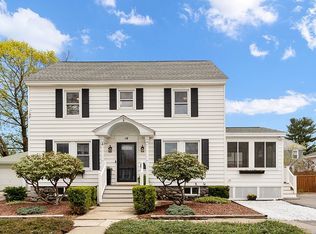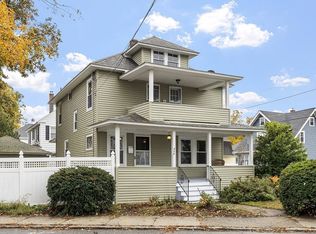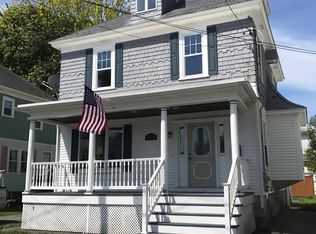Marvelous, rare potential 3 family in the Upper Highlands. First floor has 3 bedrooms(2 bedrooms are approximately 11' 6" by 10' 6" & the 3rd bedroom is approximately 12' by 12'), 1 bath, kitchen with pantry, a large open dining room/living room area with custom built ins and 9' ceilings. The first floor tenant utilizes the washer/dryer hook up in the basement. The second and third floor are currently rented as a single unit but could easily be made into two units The second floor has an open kitchen, bathroom (w/ washer/dryer hookup), 3 bedrooms(2 bedrooms are approximately 11' 6" by 10' 6" & the 3rd bedroom is approximately 12' by 12'), dining room with built ins and living room separated by classic pocket doors. The second floor also has 9 foot ceilings and custom made radiator covers. Each room on the second floor has been updated w/ crown molding and ceiling fans. The third floor is just under 800 square feet of open space with a five skylights, full bathroom, large closet, cedar closet and multiple storage areas. The third floor is also plumbed and wired for a full kitchen that was never installed and has two means of egress. Each floor has separate heat and electricity. The first floor has gas hot water and gas fired steam heat. The second floor has gas hot water and oil fired steam heat. The third floor has gas fired forced hot water for heat. Second and third floor share a hot water heater but could easily be separated with an additional hot water heater. The third floor electric is tied into the house meter. All common area smoke detectors are also wired to the house meter. All four porches have Trex Decking and Timbertech Vinyl Rail Systems. There is off street parking for 2 cars with potential to expand. Home is conveniently located close to Rt. 495 & Rt.3. MORE PICTURES TO COME.
This property is off market, which means it's not currently listed for sale or rent on Zillow. This may be different from what's available on other websites or public sources.


