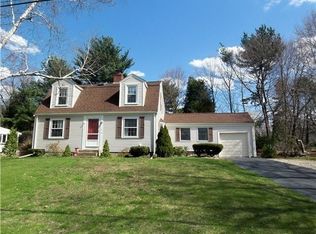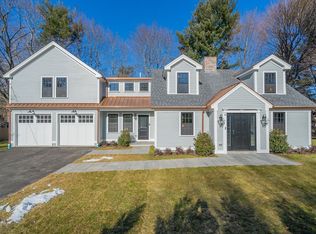Sold for $3,060,000
$3,060,000
1 Revolutionary Rd, Lexington, MA 02421
6beds
6,402sqft
Single Family Residence
Built in 2023
0.43 Acres Lot
$3,055,500 Zestimate®
$478/sqft
$7,370 Estimated rent
Home value
$3,055,500
$2.81M - $3.30M
$7,370/mo
Zestimate® history
Loading...
Owner options
Explore your selling options
What's special
WELCOME TO 1 REVOLUTIONARY ROAD: A Beautiful & Luxurious CONTEMPORARY HOME, LOCATED IN AN A+ LEXINGTON NEIGHBORHOOD, with EXPANSIVE FLAT FENCED BACKYARD AND UPGRADES THROUGHOUT. Relocating executive seller is sad to leave this architectural marvel. As the most discerning buyer enters the MAIN FOYER, they will notice SOARING ceiling heights, an abundance of natural light, and will be in awe of the DETAIL & QUALITY CONSTRUCTION. With an open concept floorplan & great flow, step into the chef’s gourmet kitchen with oversized island, perfect for entertaining. Breakfast area & family room with cozy fireplace, large formal dining room, & bonus bedroom suite / HOME OFFICE round off the 1st floor. Upstairs, a PRIMARY SUITE with SPA-LIKE BATHROOM. Plus, 3 add’t bedroom suites. Finished Lower Level with entertainment room, HOME GYM, playroom, & 6th bedroom have oversized ceilings - as does the 3 Car Garage. All this, located in ONE OF THE HIGHEST RANKED SCHOOL DISTRICTS IN MA! The perfect home!
Zillow last checked: 8 hours ago
Listing updated: April 30, 2025 at 02:23pm
Listed by:
The Tabassi Team 978-835-9393,
RE/MAX Partners Relocation 617-386-7171
Bought with:
The Shahani Group
Compass
Source: MLS PIN,MLS#: 73341720
Facts & features
Interior
Bedrooms & bathrooms
- Bedrooms: 6
- Bathrooms: 7
- Full bathrooms: 6
- 1/2 bathrooms: 1
Primary bedroom
- Features: Bathroom - Full, Walk-In Closet(s), Closet/Cabinets - Custom Built
- Level: Second
- Area: 289
- Dimensions: 17 x 17
Bedroom 2
- Features: Bathroom - Full, Closet, Closet/Cabinets - Custom Built
- Level: Second
- Area: 169
- Dimensions: 13 x 13
Bedroom 3
- Features: Bathroom - Full, Walk-In Closet(s), Closet/Cabinets - Custom Built
- Level: Second
- Area: 168
- Dimensions: 14 x 12
Bedroom 4
- Features: Bathroom - Full, Walk-In Closet(s), Closet/Cabinets - Custom Built
- Level: Second
- Area: 224
- Dimensions: 16 x 14
Bedroom 5
- Features: Bathroom - Full, Walk-In Closet(s), Closet/Cabinets - Custom Built
- Level: First
- Area: 195
- Dimensions: 13 x 15
Primary bathroom
- Features: Yes
Dining room
- Features: Open Floorplan
- Level: Main,First
- Area: 210
- Dimensions: 14 x 15
Family room
- Features: Open Floorplan
- Level: Main,First
- Area: 289
- Dimensions: 17 x 17
Kitchen
- Features: Dining Area, Pantry, Countertops - Stone/Granite/Solid, Countertops - Upgraded, Kitchen Island, Exterior Access, Open Floorplan, Stainless Steel Appliances, Wine Chiller
- Level: Main,First
- Area: 272
- Dimensions: 17 x 16
Heating
- Forced Air, Natural Gas
Cooling
- Central Air
Appliances
- Included: Water Heater, Range, Dishwasher, Microwave, Refrigerator, Washer, Dryer
- Laundry: Upgraded Countertops, Washer Hookup, Second Floor
Features
- Closet, Countertops - Stone/Granite/Solid, Open Floorplan, Bedroom, Exercise Room, Bonus Room, Play Room
- Flooring: Tile, Hardwood
- Windows: Insulated Windows
- Basement: Full,Finished
- Number of fireplaces: 1
- Fireplace features: Family Room
Interior area
- Total structure area: 6,402
- Total interior livable area: 6,402 sqft
- Finished area above ground: 4,292
- Finished area below ground: 2,110
Property
Parking
- Total spaces: 6
- Parking features: Attached, Garage Door Opener, Oversized, Paved Drive, Paved
- Attached garage spaces: 3
- Uncovered spaces: 3
Features
- Patio & porch: Deck
- Exterior features: Deck
Lot
- Size: 0.43 Acres
- Features: Level
Details
- Parcel number: M:0051 L:000100,553955
- Zoning: RS
Construction
Type & style
- Home type: SingleFamily
- Architectural style: Contemporary
- Property subtype: Single Family Residence
Materials
- Foundation: Concrete Perimeter
Condition
- Year built: 2023
Utilities & green energy
- Sewer: Public Sewer
- Water: Public
- Utilities for property: for Gas Range, Washer Hookup
Green energy
- Energy efficient items: Thermostat
Community & neighborhood
Community
- Community features: Public Transportation, Shopping, Pool, Tennis Court(s), Park, Walk/Jog Trails, Stable(s), Golf, Medical Facility, Laundromat, Bike Path, Conservation Area, Highway Access, House of Worship, Private School, Public School, T-Station, University
Location
- Region: Lexington
Other
Other facts
- Road surface type: Paved
Price history
| Date | Event | Price |
|---|---|---|
| 4/30/2025 | Sold | $3,060,000-2.9%$478/sqft |
Source: MLS PIN #73341720 Report a problem | ||
| 3/5/2025 | Listed for sale | $3,150,000+11.5%$492/sqft |
Source: MLS PIN #73341720 Report a problem | ||
| 7/15/2024 | Sold | $2,825,000-1.7%$441/sqft |
Source: MLS PIN #73231205 Report a problem | ||
| 5/1/2024 | Listed for sale | $2,875,000-4.2%$449/sqft |
Source: MLS PIN #73231205 Report a problem | ||
| 5/1/2024 | Listing removed | $2,999,500$469/sqft |
Source: MLS PIN #73215119 Report a problem | ||
Public tax history
| Year | Property taxes | Tax assessment |
|---|---|---|
| 2025 | $31,908 +40.9% | $2,609,000 +41.2% |
| 2024 | $22,638 +136.6% | $1,848,000 +151.1% |
| 2023 | $9,568 +3.8% | $736,000 +10.2% |
Find assessor info on the county website
Neighborhood: 02421
Nearby schools
GreatSchools rating
- 9/10Maria Hastings Elementary SchoolGrades: K-5Distance: 0.2 mi
- 9/10Wm Diamond Middle SchoolGrades: 6-8Distance: 1.5 mi
- 10/10Lexington High SchoolGrades: 9-12Distance: 1.1 mi
Get a cash offer in 3 minutes
Find out how much your home could sell for in as little as 3 minutes with a no-obligation cash offer.
Estimated market value$3,055,500
Get a cash offer in 3 minutes
Find out how much your home could sell for in as little as 3 minutes with a no-obligation cash offer.
Estimated market value
$3,055,500

