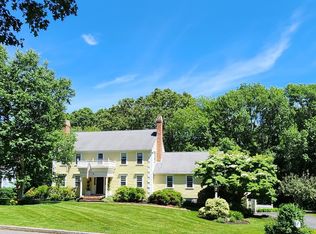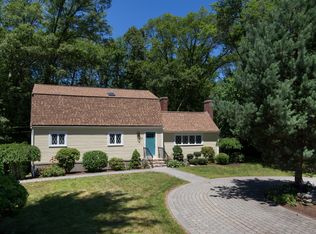Sold for $830,000 on 10/13/23
$830,000
1 Rev Thomas Hooker Rd, Westborough, MA 01581
5beds
3,737sqft
Single Family Residence
Built in 1983
0.58 Acres Lot
$968,200 Zestimate®
$222/sqft
$4,251 Estimated rent
Home value
$968,200
$920,000 - $1.03M
$4,251/mo
Zestimate® history
Loading...
Owner options
Explore your selling options
What's special
Relocation prompts sale of this distinctive Ed Waters custom-built Garrison Colonial. Found in a charming Westborough cul-de-sac neighborhood with colonial-era homes, it offers easy access to Boston, Worcester, Nashua, and Providence. Highly-regarded schools, dining, shopping, medical facilities, and commuter rail enhance the appeal of this New England gem. Experience the property's organic ambiance with a friendly backyard creek, a delight for nature-loving families. Enjoy a large deck, patio, fire pit, and 3-season porch. Inside, charm abounds with beamed ceilings, wide pine floors, wainscoting, and 3 fireplaces.The kitchen boasts a fireplace, newer GE Café appliances, double oven, and induction cooktop. Nearby, a newly renovated laundry room and remodeled bathrooms add modern convenience.The walk-up 3rd-floor finished attic serves as a bonus room for play or a second office. The basement room with a slider to the backyard is versatile—a great office or cozy guest suite.
Zillow last checked: 8 hours ago
Listing updated: April 11, 2024 at 07:03am
Listed by:
Joe Teceno 508-733-0377,
Mathieu Newton Sotheby's International Realty 508-366-9608
Bought with:
Jose Sebastian
Advise Realty
Source: MLS PIN,MLS#: 73121993
Facts & features
Interior
Bedrooms & bathrooms
- Bedrooms: 5
- Bathrooms: 3
- Full bathrooms: 2
- 1/2 bathrooms: 1
Primary bedroom
- Features: Closet, Flooring - Wood
- Level: Second
- Area: 182
- Dimensions: 14 x 13
Bedroom 2
- Features: Closet, Flooring - Wood
- Level: Second
- Area: 210
- Dimensions: 15 x 14
Bedroom 3
- Features: Closet, Flooring - Wood
- Level: Second
- Area: 168
- Dimensions: 14 x 12
Bedroom 4
- Features: Closet, Flooring - Wood
- Level: Second
- Area: 169
- Dimensions: 13 x 13
Bedroom 5
- Features: Closet, Flooring - Wood
- Level: Second
- Area: 110
- Dimensions: 11 x 10
Primary bathroom
- Features: Yes
Bathroom 1
- Features: Bathroom - Half, Flooring - Stone/Ceramic Tile, Recessed Lighting, Remodeled, Wainscoting, Lighting - Sconce, Pedestal Sink
- Level: First
- Area: 30
- Dimensions: 6 x 5
Bathroom 2
- Features: Bathroom - Tiled With Shower Stall, Flooring - Stone/Ceramic Tile, Countertops - Stone/Granite/Solid, Remodeled
- Level: Second
- Area: 30
- Dimensions: 6 x 5
Bathroom 3
- Features: Bathroom - Tiled With Tub & Shower, Flooring - Stone/Ceramic Tile, Countertops - Stone/Granite/Solid, Remodeled
- Level: Second
- Area: 48
- Dimensions: 8 x 6
Dining room
- Features: Beamed Ceilings, Flooring - Wood, Wainscoting
- Level: First
- Area: 221
- Dimensions: 17 x 13
Family room
- Features: Beamed Ceilings, Flooring - Wood, Wainscoting
- Level: First
- Area: 364
- Dimensions: 26 x 14
Kitchen
- Features: Beamed Ceilings, Flooring - Stone/Ceramic Tile, Countertops - Stone/Granite/Solid, Breakfast Bar / Nook, Country Kitchen, Open Floorplan, Recessed Lighting, Remodeled, Slider, Peninsula, Lighting - Pendant, Lighting - Overhead
- Level: First
- Area: 336
- Dimensions: 24 x 14
Office
- Features: Fireplace, Flooring - Stone/Ceramic Tile, Exterior Access, Slider, Walk-in Storage
- Level: Basement
Heating
- Baseboard, Oil, Active Solar, Fireplace
Cooling
- Other, Whole House Fan
Appliances
- Laundry: Flooring - Stone/Ceramic Tile, Upgraded Countertops, Remodeled, Lighting - Overhead, First Floor, Electric Dryer Hookup, Washer Hookup
Features
- Ceiling Fan(s), Attic Access, Slider, Storage, Bonus Room, Home Office-Separate Entry, Internet Available - Broadband
- Flooring: Wood, Tile, Pine, Flooring - Wood, Flooring - Stone/Ceramic Tile
- Doors: Insulated Doors, Storm Door(s)
- Windows: Skylight(s), Storm Window(s), Screens
- Has basement: No
- Number of fireplaces: 3
- Fireplace features: Family Room, Kitchen
Interior area
- Total structure area: 3,737
- Total interior livable area: 3,737 sqft
Property
Parking
- Total spaces: 6
- Parking features: Attached, Garage Door Opener, Storage, Workshop in Garage, Paved Drive, Off Street, Paved
- Attached garage spaces: 2
- Uncovered spaces: 4
Features
- Patio & porch: Porch - Enclosed, Deck - Wood, Patio
- Exterior features: Porch - Enclosed, Deck - Wood, Patio, Rain Gutters, Screens, Garden, Invisible Fence, Lighting, Stone Wall
- Fencing: Invisible
- Waterfront features: Stream
Lot
- Size: 0.58 Acres
- Features: Corner Lot, Wooded, Gentle Sloping
Details
- Parcel number: WBORM0009B000231L0
- Zoning: R
Construction
Type & style
- Home type: SingleFamily
- Architectural style: Colonial,Garrison
- Property subtype: Single Family Residence
Materials
- Frame
- Foundation: Concrete Perimeter
- Roof: Shingle
Condition
- Year built: 1983
Utilities & green energy
- Electric: 200+ Amp Service
- Sewer: Private Sewer
- Water: Public
- Utilities for property: for Electric Range, for Electric Oven, for Electric Dryer, Washer Hookup, Icemaker Connection
Green energy
- Energy efficient items: Thermostat
Community & neighborhood
Community
- Community features: Public Transportation, Shopping, Pool, Tennis Court(s), Park, Walk/Jog Trails, Stable(s), Golf, Medical Facility, Laundromat, Bike Path, Conservation Area, Highway Access, House of Worship, Private School, Public School, T-Station, University
Location
- Region: Westborough
- Subdivision: Olde Jackstraw Upper Village
Other
Other facts
- Listing terms: Contract
- Road surface type: Paved
Price history
| Date | Event | Price |
|---|---|---|
| 10/13/2023 | Sold | $830,000-6.2%$222/sqft |
Source: MLS PIN #73121993 | ||
| 8/9/2023 | Price change | $885,000-4.8%$237/sqft |
Source: MLS PIN #73121993 | ||
| 7/14/2023 | Price change | $930,000-4.6%$249/sqft |
Source: MLS PIN #73121993 | ||
| 6/7/2023 | Listed for sale | $975,000+2.6%$261/sqft |
Source: MLS PIN #73121993 | ||
| 6/2/2023 | Listing removed | $949,999$254/sqft |
Source: MLS PIN #73116070 | ||
Public tax history
| Year | Property taxes | Tax assessment |
|---|---|---|
| 2025 | $13,421 +5.1% | $823,900 +5.9% |
| 2024 | $12,770 +2.8% | $778,200 +5.5% |
| 2023 | $12,426 +8.1% | $737,900 +18.7% |
Find assessor info on the county website
Neighborhood: 01581
Nearby schools
GreatSchools rating
- 8/10Annie E. Fales Elementary SchoolGrades: K-3Distance: 0.6 mi
- 8/10Sarah W Gibbons Middle SchoolGrades: 7-8Distance: 1.9 mi
- 9/10Westborough High SchoolGrades: 9-12Distance: 1.3 mi
Schools provided by the listing agent
- Elementary: Fales
- Middle: Gibbons/Mill Pd
- High: Westboro High
Source: MLS PIN. This data may not be complete. We recommend contacting the local school district to confirm school assignments for this home.
Get a cash offer in 3 minutes
Find out how much your home could sell for in as little as 3 minutes with a no-obligation cash offer.
Estimated market value
$968,200
Get a cash offer in 3 minutes
Find out how much your home could sell for in as little as 3 minutes with a no-obligation cash offer.
Estimated market value
$968,200

