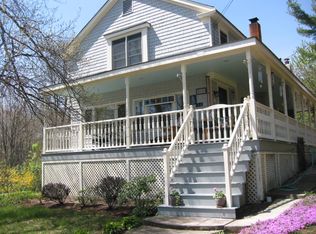Sunny, move-in-ready colonial offers the features most in demand by today's buyers in a highly convenient Mendon location. Beautiful eat-in kitchen, 4 bedrooms, 2.5 modern baths, finished walkout basement, 2 car attached garage, central air, and hardwood and tile flooring throughout the main living levels! 19 ft X 14 ft kitchen features antique-white cabinetry with granite counters, limestone backsplash, stainless steel appliances, and slider to private deck. 22 ft X 13 ft fireplaced family. Adjoining formal living and dining rooms. Hardwood stairs lead to master bedroom with en suite and 10 ft X 5 ft walk-in closet. 2nd full bath and 3 other spacious bedrooms complete 2nd floor. Lower level has 27 ft X 23 rec room, separate exercise room, bonus area with built-in cabinets with tile countertops - makes a super home office, or homework/craft room.
This property is off market, which means it's not currently listed for sale or rent on Zillow. This may be different from what's available on other websites or public sources.
