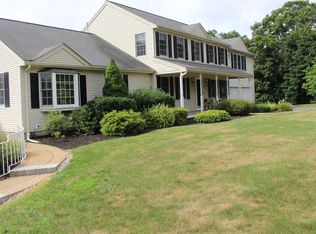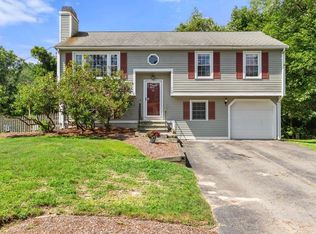BACK ON THE MARKET, due to Buyers lending falling through! Need space for the entire family? look no further....This lovely well maintained home has it all & is situated on a corner lot in a great neighborhood. 5 Bedroom colonial with an additional legal 1 bedroom 1 bath apartment for in-laws, au pair, adult children, or rent it out for additional income.Most of the bedrooms in the Main house are generously sized 3 w/walk-in closets & 1 w/2 closets. Most of the house has been freshly painted w/neutral colors.The cabinet packed kitchen w/oak cabinets & granite counter-tops is open to a dining room & slider to the deck w/Sunsetter awning & expansive back yard with a full basketball court plus room for all your other outdoor activities. Finished space in the basement has so many possibilities.The apartment has its own entrance, garage & basement, living space features cathedral ceilings & ample space for living & entertaining. Too many features to list,This home is a must see!
This property is off market, which means it's not currently listed for sale or rent on Zillow. This may be different from what's available on other websites or public sources.

