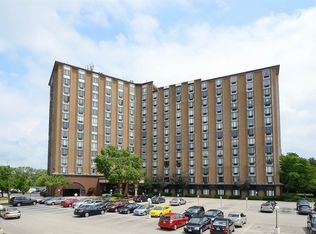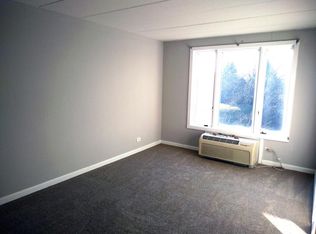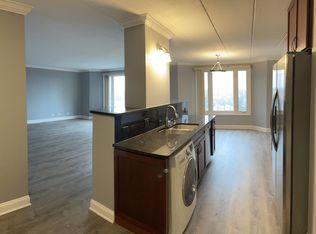Closed
$160,000
1 Renaissance Pl Unit 1115, Palatine, IL 60067
1beds
782sqft
Condominium, Single Family Residence
Built in 1978
-- sqft lot
$161,200 Zestimate®
$205/sqft
$1,487 Estimated rent
Home value
$161,200
$153,000 - $169,000
$1,487/mo
Zestimate® history
Loading...
Owner options
Explore your selling options
What's special
This Condo has a private 2 car garage-a rare and highly sought after feature in this building. Offering One bedroom, one bath condo with sunning views. This unit offers the perfect blend of comfort and convenience, with leasing allowed- ideal for investors. The living room and dinning room is an open concept creating a spacious spacious for entertaining. Wood laminate flooring, Enjoy amenities including a pool, fitness center, and sauna. Centrally located within walking distance to the train station, with quick access to the expressway, local markets, and shops. Live or invest in a vibrant, well- connected community. AC window unit installed 2025 in family room, New stove vent. This unit has Triple pane windows. Being Sold AS IS.
Zillow last checked: 8 hours ago
Listing updated: October 01, 2025 at 01:17pm
Listing courtesy of:
Marlo Messner 847-495-5000,
HomeSmart Connect LLC
Bought with:
Marlo Messner
HomeSmart Connect LLC
Source: MRED as distributed by MLS GRID,MLS#: 12446280
Facts & features
Interior
Bedrooms & bathrooms
- Bedrooms: 1
- Bathrooms: 1
- Full bathrooms: 1
Primary bedroom
- Level: Main
- Area: 143 Square Feet
- Dimensions: 11X13
Dining room
- Features: Flooring (Wood Laminate)
- Level: Main
- Area: 63 Square Feet
- Dimensions: 7X9
Foyer
- Features: Flooring (Wood Laminate)
- Level: Main
- Area: 96 Square Feet
- Dimensions: 8X12
Kitchen
- Features: Flooring (Wood Laminate)
- Level: Main
- Area: 56 Square Feet
- Dimensions: 7X8
Living room
- Features: Flooring (Wood Laminate)
- Level: Main
- Area: 240 Square Feet
- Dimensions: 15X16
Storage
- Features: Flooring (Wood Laminate)
- Level: Main
- Area: 24 Square Feet
- Dimensions: 4X6
Heating
- Electric
Cooling
- Wall Unit(s)
Appliances
- Included: Range, Microwave, Dishwasher, Refrigerator, Range Hood
- Laundry: Common Area
Features
- Basement: None
Interior area
- Total structure area: 0
- Total interior livable area: 782 sqft
Property
Parking
- Total spaces: 2
- Parking features: Asphalt, Garage Door Opener, On Site, Garage Owned, Detached, Garage
- Garage spaces: 2
- Has uncovered spaces: Yes
Accessibility
- Accessibility features: No Disability Access
Features
- Pool features: In Ground
Details
- Additional parcels included: 02141000901358,02141000901357
- Parcel number: 02141000901242
- Special conditions: None
Construction
Type & style
- Home type: Condo
- Property subtype: Condominium, Single Family Residence
Materials
- Brick
- Foundation: Brick/Mortar
Condition
- New construction: No
- Year built: 1978
Utilities & green energy
- Sewer: Shared Septic
- Water: Lake Michigan
Community & neighborhood
Location
- Region: Palatine
HOA & financial
HOA
- Has HOA: Yes
- HOA fee: $563 monthly
- Amenities included: Coin Laundry, Elevator(s), Exercise Room, Party Room, Pool, Receiving Room, Sauna
- Services included: Water, Exercise Facilities, Pool, Exterior Maintenance, Lawn Care, Scavenger, Snow Removal
Other
Other facts
- Listing terms: Conventional
- Ownership: Condo
Price history
| Date | Event | Price |
|---|---|---|
| 10/13/2025 | Listing removed | $1,550$2/sqft |
Source: Zillow Rentals Report a problem | ||
| 10/6/2025 | Listed for rent | $1,550$2/sqft |
Source: Zillow Rentals Report a problem | ||
| 10/1/2025 | Sold | $160,000-3%$205/sqft |
Source: | ||
| 9/9/2025 | Contingent | $164,900$211/sqft |
Source: | ||
| 9/5/2025 | Listed for sale | $164,900$211/sqft |
Source: | ||
Public tax history
| Year | Property taxes | Tax assessment |
|---|---|---|
| 2023 | $2,855 +3.4% | $9,643 |
| 2022 | $2,762 +31.8% | $9,643 +49.5% |
| 2021 | $2,095 +1.5% | $6,452 |
Find assessor info on the county website
Neighborhood: 60067
Nearby schools
GreatSchools rating
- 6/10Lincoln Elementary SchoolGrades: PK-6Distance: 0.5 mi
- 6/10Walter R Sundling Jr High SchoolGrades: 7-8Distance: 0.7 mi
- 8/10Palatine High SchoolGrades: 9-12Distance: 1.1 mi
Schools provided by the listing agent
- Elementary: Lincoln Elementary School
- Middle: Walter R Sundling Middle School
- High: Palatine High School
- District: 15
Source: MRED as distributed by MLS GRID. This data may not be complete. We recommend contacting the local school district to confirm school assignments for this home.
Get a cash offer in 3 minutes
Find out how much your home could sell for in as little as 3 minutes with a no-obligation cash offer.
Estimated market value$161,200
Get a cash offer in 3 minutes
Find out how much your home could sell for in as little as 3 minutes with a no-obligation cash offer.
Estimated market value
$161,200


