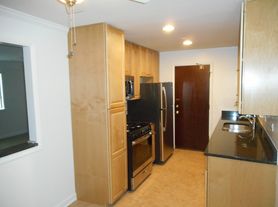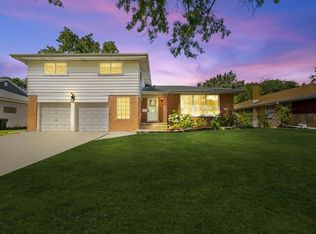Location, location. Are you looking to rent in one of the Palatine's most prestigious appartement buildings? Then come to see this 2 Bedroom and 2- Bath unit. The main level features an updated Kitchen, a dining room, a large living room, a full bathroom, and two bedrooms. The master bedroom has a large walking closet and a full bathroom. The monthly association covers Security attendant, summertime outdoor swimming pool, outdoor grills, a fitness center, library, Laundry on site, rentable party room for your parties, as well as, for your convenience, an on-site management office. In addition, you will be in close proximity to the Palatine Library, and downtown Palatine Metro station. Please send your application to listing agent, The owner is looking for good credit. All applications will be review and processed in order they come-in.
House for rent
$2,300/mo
Fees may apply
1 Renaissance Pl Unit 1017, Palatine, IL 60067
2beds
1,200sqft
Price may not include required fees and charges.
Singlefamily
Available now
Wall unit
Shared laundry
2 Parking spaces parking
Electric
What's special
Updated kitchenSummertime outdoor swimming poolDining roomOutdoor grills
- 56 days |
- -- |
- -- |
Zillow last checked: 8 hours ago
Listing updated: 23 hours ago
Travel times
Looking to buy when your lease ends?
Consider a first-time homebuyer savings account designed to grow your down payment with up to a 6% match & a competitive APY.
Facts & features
Interior
Bedrooms & bathrooms
- Bedrooms: 2
- Bathrooms: 2
- Full bathrooms: 2
Heating
- Electric
Cooling
- Wall Unit
Appliances
- Laundry: Shared
Features
- Elevator
Interior area
- Total interior livable area: 1,200 sqft
Property
Parking
- Total spaces: 2
- Details: Contact manager
Features
- Exterior features: Coin Laundry, Corner Lot, Door Person, Elevator, Elevator(s), Exercise Room, Heating: Electric, Lot Features: Corner Lot, No Disability Access, No additional rooms, Party Room, Pool, Sundeck, Unassigned, Water included in rent
- Pool features: Pool
Details
- Parcel number: 02141000901221
Construction
Type & style
- Home type: SingleFamily
- Property subtype: SingleFamily
Condition
- Year built: 1978
Utilities & green energy
- Utilities for property: Water
Community & HOA
Community
- Features: Pool
HOA
- Amenities included: Pool
Location
- Region: Palatine
Financial & listing details
- Lease term: Contact For Details
Price history
| Date | Event | Price |
|---|---|---|
| 12/8/2025 | Listed for rent | $2,300$2/sqft |
Source: MRED as distributed by MLS GRID #12477527 Report a problem | ||
| 10/28/2025 | Listing removed | $2,300$2/sqft |
Source: MRED as distributed by MLS GRID #12477527 Report a problem | ||
| 9/23/2025 | Listed for rent | $2,300$2/sqft |
Source: MRED as distributed by MLS GRID #12477527 Report a problem | ||
| 6/21/2025 | Listing removed | $199,900$167/sqft |
Source: | ||
| 1/27/2025 | Listed for sale | $199,900+172%$167/sqft |
Source: | ||
Neighborhood: 60067
Nearby schools
GreatSchools rating
- 6/10Lincoln Elementary SchoolGrades: PK-6Distance: 0.5 mi
- 6/10Walter R Sundling Jr High SchoolGrades: 7-8Distance: 0.7 mi
- 8/10Palatine High SchoolGrades: 9-12Distance: 1.1 mi

