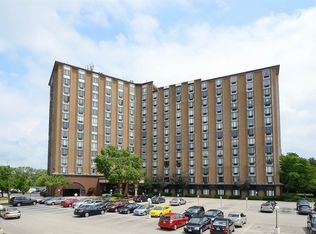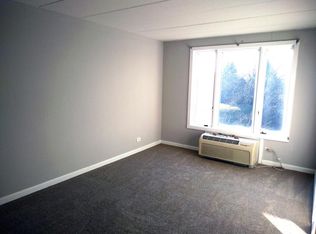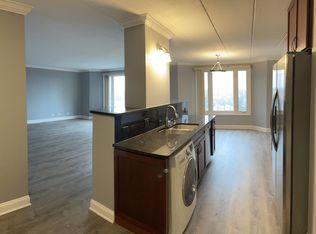Closed
$152,500
1 Renaissance Pl Unit 1013, Palatine, IL 60067
1beds
782sqft
Condominium, Single Family Residence
Built in 1976
-- sqft lot
$154,400 Zestimate®
$195/sqft
$1,494 Estimated rent
Home value
$154,400
$139,000 - $171,000
$1,494/mo
Zestimate® history
Loading...
Owner options
Explore your selling options
What's special
Elegantly appointed one-bedroom condominium boasting breathtaking panoramic views from the prestigious 10th floor at 1 One Renaissance Place, Palatine. Thoughtfully updated with brand-new windows, newer electric heating and air conditioning units, plush carpeting, and fresh paint, this residence exudes sophisticated charm. The stylish kitchen features gleaming granite countertops and stainless steel appliances, adding a touch of luxury to everyday living. Enjoy exceptional amenities, including a state-of-the-art fitness center, private pool, 24-hour doorman service, water and trash removal, rentable party room, and convenient coin-operated laundry on alternating floors. Surrounded by picturesque walking and biking trails, with Mariano's grocery and Palatine Library just steps away, this condo represents a rare opportunity to experience upscale living complemented by truly stunning views.
Zillow last checked: 8 hours ago
Listing updated: July 24, 2025 at 01:01am
Listing courtesy of:
Jason Rosenberg 312-882-9797,
Infiniti Properties, Inc.
Bought with:
Evan Reynolds
eXp Realty
Source: MRED as distributed by MLS GRID,MLS#: 12339621
Facts & features
Interior
Bedrooms & bathrooms
- Bedrooms: 1
- Bathrooms: 1
- Full bathrooms: 1
Primary bedroom
- Features: Flooring (Carpet)
- Level: Main
- Area: 143 Square Feet
- Dimensions: 11X13
Dining room
- Features: Flooring (Wood Laminate)
- Level: Main
- Area: 63 Square Feet
- Dimensions: 7X9
Kitchen
- Features: Kitchen (Granite Counters, Updated Kitchen), Flooring (Wood Laminate)
- Level: Main
- Area: 42 Square Feet
- Dimensions: 6X7
Laundry
- Features: Flooring (Wood Laminate)
- Level: Main
- Area: 18 Square Feet
- Dimensions: 3X6
Living room
- Features: Flooring (Carpet)
- Level: Main
- Area: 221 Square Feet
- Dimensions: 13X17
Heating
- Forced Air, Electric
Cooling
- Wall Unit(s)
Appliances
- Included: Range, Microwave, Dishwasher, Refrigerator, Washer, Dryer, Disposal
- Laundry: In Unit
Features
- Basement: None
Interior area
- Total structure area: 782
- Total interior livable area: 782 sqft
Property
Parking
- Total spaces: 1
- Parking features: Unassigned, On Site, Owned
Accessibility
- Accessibility features: No Disability Access
Features
- Pool features: In Ground
Details
- Parcel number: 02141000901217
- Special conditions: None
- Other equipment: Ceiling Fan(s), TV-Cable
Construction
Type & style
- Home type: Condo
- Property subtype: Condominium, Single Family Residence
Materials
- Block
Condition
- New construction: No
- Year built: 1976
Utilities & green energy
- Sewer: Public Sewer
- Water: Lake Michigan
Community & neighborhood
Location
- Region: Palatine
HOA & financial
HOA
- Has HOA: Yes
- HOA fee: $501 monthly
- Amenities included: Exercise Room, Party Room, Pool, Service Elevator(s), Elevator(s), In Ground Pool
- Services included: Water, Parking, Doorman, Exercise Facilities, Pool, Exterior Maintenance, Scavenger, Snow Removal
Other
Other facts
- Listing terms: FHA
- Ownership: Condo
Price history
| Date | Event | Price |
|---|---|---|
| 7/21/2025 | Sold | $152,500-1.5%$195/sqft |
Source: | ||
| 6/20/2025 | Contingent | $154,900$198/sqft |
Source: | ||
| 6/6/2025 | Price change | $154,900-3.1%$198/sqft |
Source: | ||
| 4/27/2025 | Price change | $159,900-1.6%$204/sqft |
Source: | ||
| 4/16/2025 | Listed for sale | $162,500$208/sqft |
Source: | ||
Public tax history
| Year | Property taxes | Tax assessment |
|---|---|---|
| 2023 | $2,834 +3.4% | $9,574 |
| 2022 | $2,742 +31.8% | $9,574 +49.4% |
| 2021 | $2,081 +1.5% | $6,407 |
Find assessor info on the county website
Neighborhood: 60067
Nearby schools
GreatSchools rating
- 6/10Lincoln Elementary SchoolGrades: PK-6Distance: 0.5 mi
- 6/10Walter R Sundling Jr High SchoolGrades: 7-8Distance: 0.7 mi
- 8/10Palatine High SchoolGrades: 9-12Distance: 1.1 mi
Schools provided by the listing agent
- Elementary: Lincoln Elementary School
- Middle: Walter R Sundling Middle School
- High: Palatine High School
- District: 15
Source: MRED as distributed by MLS GRID. This data may not be complete. We recommend contacting the local school district to confirm school assignments for this home.
Get a cash offer in 3 minutes
Find out how much your home could sell for in as little as 3 minutes with a no-obligation cash offer.
Estimated market value$154,400
Get a cash offer in 3 minutes
Find out how much your home could sell for in as little as 3 minutes with a no-obligation cash offer.
Estimated market value
$154,400


