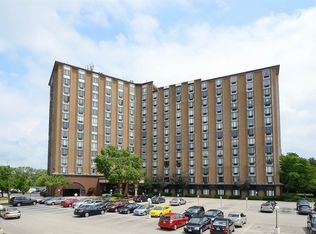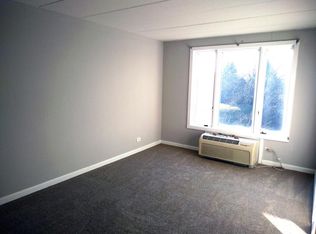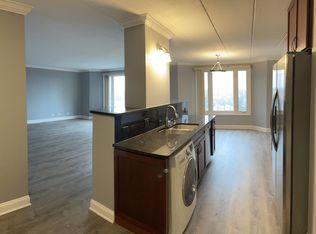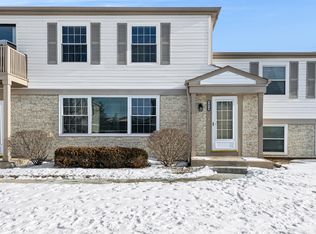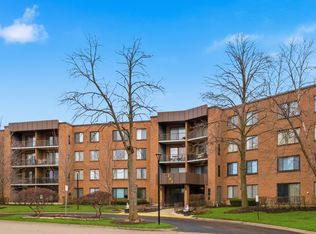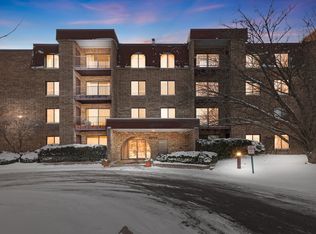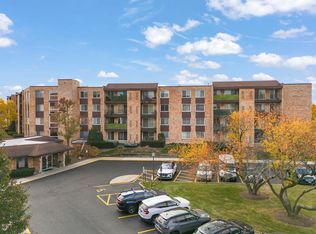Discover refined urban living at its finest in this sophisticated highrise residence located at 1 Renaissance Place, Unit 3PH, Palatine. This unique space is thoughtfully designed for those who appreciate a blend of style and functionality. Experience unparalleled convenience with a 24-hour doorman, ensuring both security and a welcoming atmosphere. The building features a secure elevator to the penthouse units and include on-site parking for effortless commuting. For those who value an active lifestyle, a gym, outdoor pool, and sauna are available. The practical amenities of the building include a laundry facility, bike room, and a party room. Unit 3PH is a true reflection of luxurious urban living, offering a serene and stylish retreat within a vibrant community. Close to the Metra train and shopping. The adjacent unit, 4PH, is also available.
New
$270,000
1 Renaissance Pl #Penthouse 3, Palatine, IL 60067
2beds
1,600sqft
Est.:
Condominium, Single Family Residence
Built in 1972
-- sqft lot
$-- Zestimate®
$169/sqft
$1,081/mo HOA
What's special
Serene and stylish retreat
- 1 day |
- 418 |
- 12 |
Zillow last checked: 8 hours ago
Listing updated: January 29, 2026 at 08:23am
Listing courtesy of:
Matthew Messel 847-906-1872,
Compass,
Nicholas Blackshaw 224-659-4169,
Compass
Source: MRED as distributed by MLS GRID,MLS#: 12521553
Tour with a local agent
Facts & features
Interior
Bedrooms & bathrooms
- Bedrooms: 2
- Bathrooms: 2
- Full bathrooms: 2
Rooms
- Room types: No additional rooms
Primary bedroom
- Features: Flooring (Carpet), Window Treatments (Blinds), Bathroom (Full)
- Level: Main
- Area: 210 Square Feet
- Dimensions: 15X14
Bedroom 2
- Features: Flooring (Carpet), Window Treatments (Blinds)
- Level: Main
- Area: 204 Square Feet
- Dimensions: 17X12
Kitchen
- Features: Kitchen (Eating Area-Breakfast Bar), Flooring (Ceramic Tile)
- Level: Main
- Area: 238 Square Feet
- Dimensions: 17X14
Laundry
- Features: Flooring (Ceramic Tile)
- Level: Main
- Area: 56 Square Feet
- Dimensions: 8X7
Living room
- Features: Flooring (Carpet), Window Treatments (Shades)
- Level: Main
- Area: 437 Square Feet
- Dimensions: 23X19
Heating
- Natural Gas
Cooling
- Central Air
Appliances
- Included: Double Oven, Microwave, Dishwasher, High End Refrigerator, Washer, Dryer, Disposal, Stainless Steel Appliance(s), Wine Refrigerator
- Laundry: Main Level, Washer Hookup
Features
- Wet Bar, 1st Floor Bedroom, 1st Floor Full Bath
- Windows: Skylight(s)
- Basement: None
Interior area
- Total structure area: 0
- Total interior livable area: 1,600 sqft
Property
Parking
- Total spaces: 1
- Parking features: Asphalt, Yes, Garage Owned, Detached, Garage
- Garage spaces: 1
Accessibility
- Accessibility features: Door Width 32 Inches or More, Entry Slope less than 1 foot, No Interior Steps, Disability Access
Features
- Patio & porch: Roof Deck, Deck
Details
- Parcel number: 02141000901275
- Special conditions: None
- Other equipment: Ceiling Fan(s)
Construction
Type & style
- Home type: Condo
- Property subtype: Condominium, Single Family Residence
Materials
- Other
- Roof: Rubber
Condition
- New construction: No
- Year built: 1972
Details
- Builder model: CONDO
Utilities & green energy
- Electric: Circuit Breakers, 200+ Amp Service
- Sewer: Public Sewer
- Water: Public
Community & HOA
Community
- Subdivision: Renaissance Towers
HOA
- Has HOA: Yes
- Amenities included: Door Person, Coin Laundry, Elevator(s), Exercise Room, On Site Manager/Engineer, Party Room, Pool, Sauna, Security Door Lock(s)
- Services included: Water, Insurance, Security, Doorman, Exercise Facilities, Pool, Exterior Maintenance, Lawn Care, Scavenger, Snow Removal, Other
- HOA fee: $1,081 monthly
Location
- Region: Palatine
Financial & listing details
- Price per square foot: $169/sqft
- Annual tax amount: $4,799
- Date on market: 1/29/2026
- Ownership: Condo
Estimated market value
Not available
Estimated sales range
Not available
Not available
Price history
Price history
| Date | Event | Price |
|---|---|---|
| 1/29/2026 | Listed for sale | $270,000$169/sqft |
Source: | ||
| 11/20/2025 | Listing removed | $270,000$169/sqft |
Source: | ||
| 11/4/2025 | Contingent | $270,000$169/sqft |
Source: | ||
| 10/1/2025 | Listed for sale | $270,000-8.5%$169/sqft |
Source: | ||
| 10/1/2025 | Listing removed | $295,000$184/sqft |
Source: | ||
Public tax history
Public tax history
Tax history is unavailable.BuyAbility℠ payment
Est. payment
$2,899/mo
Principal & interest
$1275
HOA Fees
$1081
Other costs
$542
Climate risks
Neighborhood: 60067
Nearby schools
GreatSchools rating
- 6/10Lincoln Elementary SchoolGrades: PK-6Distance: 0.5 mi
- 6/10Walter R Sundling Jr High SchoolGrades: 7-8Distance: 0.7 mi
- 8/10Palatine High SchoolGrades: 9-12Distance: 1.1 mi
Schools provided by the listing agent
- Elementary: Pleasant Hill Elementary School
- High: Palatine High School
- District: 15
Source: MRED as distributed by MLS GRID. This data may not be complete. We recommend contacting the local school district to confirm school assignments for this home.
- Loading
- Loading
