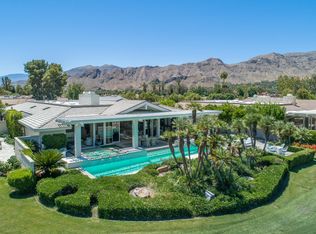Sold for $2,181,500
Listing Provided by:
Leslie Barber DRE #01874640 760-641-8928,
John Kouri Real Estate
Bought with: Compass
$2,181,500
1 Regency Dr, Rancho Mirage, CA 92270
4beds
5,096sqft
Single Family Residence
Built in 1990
0.33 Acres Lot
$2,163,300 Zestimate®
$428/sqft
$8,065 Estimated rent
Home value
$2,163,300
$1.97M - $2.38M
$8,065/mo
Zestimate® history
Loading...
Owner options
Explore your selling options
What's special
PRICE IMPROVEMENT! Updated Heaters for both Pool and Spa, App for new buyers. Welcome to this Diamond collection home, one of the largest homes in the gated community of Morningside in Rancho Mirage with its breathtaking panoramic views of the San Jacinto mountains. As you walk up to the front door you will encounter a beautiful fountain with lots of greenery. The entrance welcomes you into an expansive living space featuring custom painted ceilings and walls, with recessed lighting, an entertainer's bar, marble fireplace, carpeted livingroom, tile throughout the foyer, dining area, and halls. Plenty of windows let in natural light with views of the 12th tee, Golf course and Mountains. The formal dining area has plenty of cabinet space. As you walk into the kitchen you will enjoy stainless steel appliances, granite countertops with custom cabinets designed to hide small counter appliances. The morning room features a marble fireplace and blends in with the breakfast area and kitchen with beautiful views of the mountains. As you walk down the hall you will see the large private spa. The master bedroom welcomes you with ample space, marble fireplace, auto shutters, and extra-large his and her closets with skylights. First guest bedroom, offers a private garden and its own separate living area, with full bathroom. The second guest bedroom is large with a double sinks, full bathroom. New pool and spa heaters 2025
Zillow last checked: 8 hours ago
Listing updated: September 12, 2025 at 12:29pm
Listing Provided by:
Leslie Barber DRE #01874640 760-641-8928,
John Kouri Real Estate
Bought with:
John Zaffarano, DRE #01724040
Compass
Source: CRMLS,MLS#: 219130929DA Originating MLS: California Desert AOR & Palm Springs AOR
Originating MLS: California Desert AOR & Palm Springs AOR
Facts & features
Interior
Bedrooms & bathrooms
- Bedrooms: 4
- Bathrooms: 5
- Full bathrooms: 3
- 1/2 bathrooms: 1
- 1/4 bathrooms: 1
Kitchen
- Features: Granite Counters, Kitchen Island
Heating
- Central, Fireplace(s), Natural Gas
Cooling
- Central Air
Appliances
- Included: Dishwasher, Electric Cooktop, Disposal, Ice Maker, Microwave, Refrigerator, Trash Compactor, Vented Exhaust Fan
- Laundry: Laundry Room
Features
- Breakfast Bar, Built-in Features, Breakfast Area, Block Walls, Separate/Formal Dining Room, Recessed Lighting, Bar
- Flooring: Carpet, Tile
- Doors: Double Door Entry
- Windows: Blinds, Skylight(s), Shutters
- Has fireplace: Yes
- Fireplace features: Family Room, Gas, Living Room, Masonry, Primary Bedroom
Interior area
- Total interior livable area: 5,096 sqft
Property
Parking
- Total spaces: 6
- Parking features: Driveway, Garage, Garage Door Opener, On Street
- Attached garage spaces: 3
- Uncovered spaces: 3
Features
- Patio & porch: Brick
- Has private pool: Yes
- Pool features: In Ground, Private, Waterfall
- Spa features: In Ground, Private
- Fencing: Brick
- Has view: Yes
- View description: Golf Course, Mountain(s)
Lot
- Size: 0.33 Acres
- Features: Planned Unit Development, Sprinklers Timer, Sprinkler System
Details
- Parcel number: 689390030
- Special conditions: Standard
Construction
Type & style
- Home type: SingleFamily
- Architectural style: Modern
- Property subtype: Single Family Residence
Materials
- Stucco
- Foundation: Permanent, Slab
- Roof: Tile
Condition
- New construction: No
- Year built: 1990
Utilities & green energy
- Utilities for property: Cable Available
Community & neighborhood
Security
- Security features: Gated Community, 24 Hour Security
Community
- Community features: Golf, Gated
Location
- Region: Rancho Mirage
- Subdivision: Morningside Country
HOA & financial
HOA
- Has HOA: Yes
- HOA fee: $1,450 monthly
- Amenities included: Bocce Court, Clubhouse, Fitness Center, Golf Course, Pet Restrictions, Security, Tennis Court(s), Cable TV
- Association name: Morningside HOA
- Association phone: 760-328-3323
Other
Other facts
- Listing terms: Cash,Cash to New Loan,Conventional,VA Loan
Price history
| Date | Event | Price |
|---|---|---|
| 9/11/2025 | Sold | $2,181,500-14.5%$428/sqft |
Source: | ||
| 7/29/2025 | Pending sale | $2,550,000$500/sqft |
Source: | ||
| 6/2/2025 | Price change | $2,550,000-3.8%$500/sqft |
Source: | ||
| 3/15/2025 | Price change | $2,650,000-7%$520/sqft |
Source: | ||
| 1/3/2025 | Listed for sale | $2,850,000$559/sqft |
Source: | ||
Public tax history
| Year | Property taxes | Tax assessment |
|---|---|---|
| 2025 | $26,283 +212.4% | $2,125,000 +234.9% |
| 2024 | $8,414 -0.6% | $634,520 +2% |
| 2023 | $8,464 +1.8% | $622,079 +2% |
Find assessor info on the county website
Neighborhood: 92270
Nearby schools
GreatSchools rating
- 7/10Rancho Mirage Elementary SchoolGrades: K-5Distance: 1.5 mi
- 4/10Nellie N. Coffman Middle SchoolGrades: 6-8Distance: 2.7 mi
- 6/10Rancho Mirage HighGrades: 9-12Distance: 4.2 mi
Get a cash offer in 3 minutes
Find out how much your home could sell for in as little as 3 minutes with a no-obligation cash offer.
Estimated market value
$2,163,300
