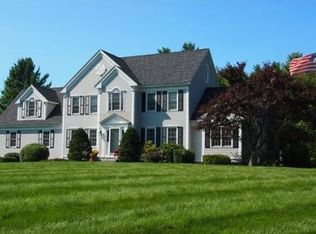Welcome to your peaceful country sanctuary! Spacious, meticulously maintained Cape with 600' of frontage set on 6+ acres of land. Open concept eat-in kitchen with brand new granite countertops and stainless steel GE appliances, kitchen island and peninsula/breakfast area. Separate pantry off kitchen, formal dining room, full bath, wood-burning stove and living room with French doors overlooking farm land. Upstairs are three large bedrooms including front-to-back master with double closets and bonus attached study/nursery and a full bath with radiant floor heat and laundry. 4th bedroom or office potential on first level. Full walk-out basement features a one-car garage bay and space for storage/workshop. Hardwood flooring, custom pine trim woodwork, recessed and custom lighting throughout. Property features apple, peach and pear trees and plenty of wooded privacy. Nashoba Conservation Land and walking trails across the street. Great for horse lovers! Subdivision potential. A must see!
This property is off market, which means it's not currently listed for sale or rent on Zillow. This may be different from what's available on other websites or public sources.

