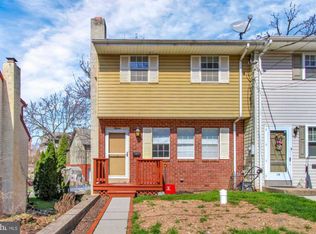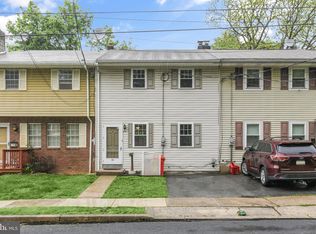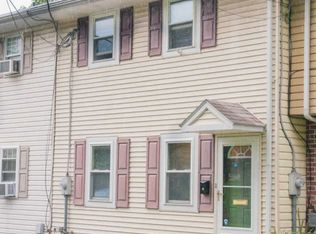Sold for $269,900
$269,900
1 Reed St, Mohnton, PA 19540
3beds
1,446sqft
Single Family Residence
Built in 1974
6,098 Square Feet Lot
$286,700 Zestimate®
$187/sqft
$1,854 Estimated rent
Home value
$286,700
$264,000 - $313,000
$1,854/mo
Zestimate® history
Loading...
Owner options
Explore your selling options
What's special
Located in the heart of Mohnton on a fenced in corner lot, this home has been beautifully updated throughout. Step inside and be wowed by the open concept living room and dining room, which has a 2 story vaulted ceiling, greenhouse window, and second floor balcony overlooking the dining room. The kitchen is well appointed with stainless steel appliances including a 5 burner gas stove, dishwasher, and garbage disposal, granite countertops, tile backsplash, and island with butcher block countertop. The first floor is complemented with a remodeled full bathroom and bedroom. The upper level offers 2 additional bedrooms with large closets and a 2nd remodeled full bathroom. The walkout lower level has also been remodeled providing additional living space, a cozy wood burning fireplace for those upcoming chilly nights, and a patio door that leads to the backyard patio. The laundry facilities are tucked in their own space and also provide access to the home’s mechanicals. In addition to the patio, the outdoor living areas include a fenced in side yard and spacious deck accessible from outside or the living room. Other features include a 1 car garage with opener, off street parking, a manufactured shed for all your storage needs, natural gas heat, central air conditioning, and public water and sewer. All Offers are Due by 8 PM on Thursday, November 21, 2024.
Zillow last checked: 8 hours ago
Listing updated: January 15, 2025 at 04:46pm
Listed by:
Mary Brickner 610-823-3485,
RE/MAX Of Reading
Bought with:
Shawn Miller, RS328257
Berkshire Hathaway HomeServices Homesale Realty
Source: Bright MLS,MLS#: PABK2051038
Facts & features
Interior
Bedrooms & bathrooms
- Bedrooms: 3
- Bathrooms: 2
- Full bathrooms: 2
- Main level bathrooms: 1
- Main level bedrooms: 1
Basement
- Area: 220
Heating
- Forced Air, Natural Gas
Cooling
- Central Air, Natural Gas
Appliances
- Included: Self Cleaning Oven, Dishwasher, Gas Water Heater
- Laundry: Lower Level, Laundry Room
Features
- Kitchen Island, Eat-in Kitchen
- Basement: Full,Partial,Partially Finished,Garage Access
- Number of fireplaces: 1
- Fireplace features: Brick
Interior area
- Total structure area: 1,446
- Total interior livable area: 1,446 sqft
- Finished area above ground: 1,226
- Finished area below ground: 220
Property
Parking
- Total spaces: 2
- Parking features: Inside Entrance, Garage Door Opener, Asphalt, On Street, Driveway, Attached
- Attached garage spaces: 1
- Uncovered spaces: 1
Accessibility
- Accessibility features: None
Features
- Levels: Two
- Stories: 2
- Patio & porch: Patio, Porch, Deck
- Exterior features: Sidewalks, Lighting
- Pool features: None
- Fencing: Wood
Lot
- Size: 6,098 sqft
- Features: Corner Lot, Front Yard, Rear Yard, SideYard(s)
Details
- Additional structures: Above Grade, Below Grade
- Parcel number: 65439518306945
- Zoning: RES
- Zoning description: Residential
- Special conditions: Standard
Construction
Type & style
- Home type: SingleFamily
- Architectural style: Cape Cod
- Property subtype: Single Family Residence
Materials
- Block, Vinyl Siding
- Foundation: Block
- Roof: Shingle
Condition
- New construction: No
- Year built: 1974
Utilities & green energy
- Electric: 200+ Amp Service
- Sewer: Public Sewer
- Water: Public
Community & neighborhood
Location
- Region: Mohnton
- Subdivision: None Available
- Municipality: MOHNTON BORO
Other
Other facts
- Listing agreement: Exclusive Right To Sell
- Listing terms: Cash,Conventional
- Ownership: Fee Simple
Price history
| Date | Event | Price |
|---|---|---|
| 1/15/2025 | Sold | $269,900$187/sqft |
Source: | ||
| 11/22/2024 | Pending sale | $269,900$187/sqft |
Source: | ||
| 11/17/2024 | Listed for sale | $269,900-9.7%$187/sqft |
Source: | ||
| 10/30/2024 | Listing removed | -- |
Source: Owner Report a problem | ||
| 10/11/2024 | Listed for sale | $299,000+143.1%$207/sqft |
Source: Owner Report a problem | ||
Public tax history
| Year | Property taxes | Tax assessment |
|---|---|---|
| 2025 | $4,268 +6.2% | $88,300 |
| 2024 | $4,017 +2.7% | $88,300 |
| 2023 | $3,912 +4.4% | $88,300 |
Find assessor info on the county website
Neighborhood: 19540
Nearby schools
GreatSchools rating
- 5/10Intermediate SchoolGrades: 5-6Distance: 1.9 mi
- 4/10Governor Mifflin Middle SchoolGrades: 7-8Distance: 1.7 mi
- 6/10Governor Mifflin Senior High SchoolGrades: 9-12Distance: 1.7 mi
Schools provided by the listing agent
- High: Governor Mifflin
- District: Governor Mifflin
Source: Bright MLS. This data may not be complete. We recommend contacting the local school district to confirm school assignments for this home.
Get a cash offer in 3 minutes
Find out how much your home could sell for in as little as 3 minutes with a no-obligation cash offer.
Estimated market value$286,700
Get a cash offer in 3 minutes
Find out how much your home could sell for in as little as 3 minutes with a no-obligation cash offer.
Estimated market value
$286,700


