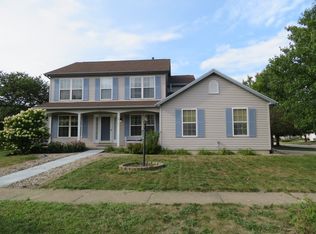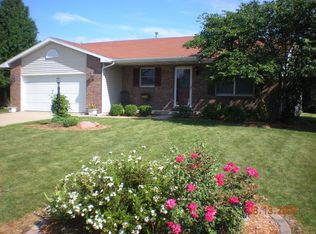2-story home in Arbour Meadows with extensive updates throughout. The formal living room and dining room features lovely hardwood flooring that carries through to the kitchen. Kitchen amenities include table space for informal dining, quartz counters, newer stainless steel appliances and white, soft-close cabinets. Natural light continues to flow into the 1st floor family room with a wood-burning fireplace. Upstairs you will find 4 bedrooms with new carpeting, 4 walk-in closets, two full baths and laundry. The Master bath has new tile, vanity, fixtures and jetted tub. For additional living space, enjoy setting up a work-out room, rec room or another family room in the basement. There is also a huge unfinished space that can be used for storage. HVAC (2017), roof (2011). A new roof is being installed prior to closing. This brief description only begins to outline the updates/upgrades - call for an appointment today and see for yourself.
This property is off market, which means it's not currently listed for sale or rent on Zillow. This may be different from what's available on other websites or public sources.

