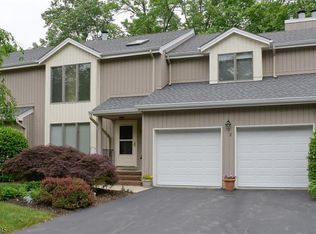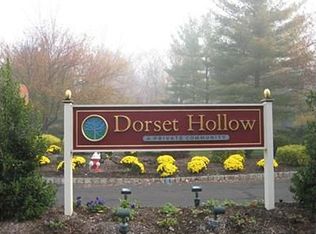
Closed
$820,000
1 Redner Rd, Morris Twp., NJ 07960
3beds
3baths
--sqft
Single Family Residence
Built in 1986
6,098.4 Square Feet Lot
$848,600 Zestimate®
$--/sqft
$4,603 Estimated rent
Home value
$848,600
$781,000 - $916,000
$4,603/mo
Zestimate® history
Loading...
Owner options
Explore your selling options
What's special
Zillow last checked: December 30, 2025 at 11:15pm
Listing updated: June 13, 2025 at 10:44am
Listed by:
Dina Ferluge 973-227-7000,
Century 21 The Crossing
Bought with:
Kelly Finn Polisin
Prominent Properties Sir
Jill Bray
Source: GSMLS,MLS#: 3957702
Facts & features
Price history
| Date | Event | Price |
|---|---|---|
| 6/13/2025 | Sold | $820,000+2.6% |
Source: | ||
| 5/2/2025 | Pending sale | $799,000 |
Source: | ||
| 4/21/2025 | Listed for sale | $799,000+30% |
Source: | ||
| 6/14/2019 | Sold | $614,500-0.7% |
Source: | ||
| 4/23/2019 | Listed for sale | $619,000 |
Source: Weichert Realtors #3550203 | ||
Public tax history
| Year | Property taxes | Tax assessment |
|---|---|---|
| 2026 | $11,077 | $553,300 |
| 2025 | $11,077 -0.1% | $553,300 |
| 2024 | $11,094 +4.6% | $553,300 +1.8% |
Find assessor info on the county website
Neighborhood: 07960
Nearby schools
GreatSchools rating
- 8/10Thomas Jefferson Elementary SchoolGrades: 3-5Distance: 1.5 mi
- 5/10Frelinghuysen Middle SchoolGrades: 6-8Distance: 5.1 mi
- 3/10Morristown High SchoolGrades: 9-12Distance: 2.5 mi
Get a cash offer in 3 minutes
Find out how much your home could sell for in as little as 3 minutes with a no-obligation cash offer.
Estimated market value
$848,600
Get a cash offer in 3 minutes
Find out how much your home could sell for in as little as 3 minutes with a no-obligation cash offer.
Estimated market value
$848,600
