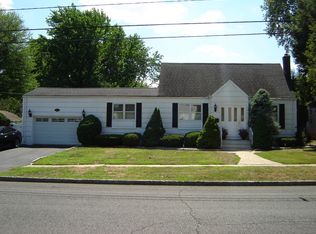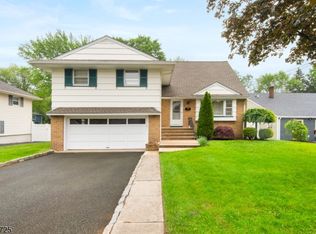This renovated 4 bedroom, 2.5 bath split level home is ready to be called your home sweet home! Located on an oversized lot, on a highly desirable cul de sac on the south side of Kenilworth. On the first floor of this home it features hardwood flooring, a large living room with wood burning fireplace, formal dining room, home office/tv room, Large kitchen with ss appliances , granite counter tops and lots of cabinets! The 2nd floor features are 3 bedrooms, hardwood flooring , Main Bath has entrance from both the master bedroom and hall. It features oversized shower and travertine tile throughout as well as a tub and custom vanity. Walk up attic with lots of storage from 2nd floor which can be converted into added living space. Ground level rooms feature a full kitchen with granite counter tops, full bath and bedroom and family room with sliders that lead out to the oversized yard. The Finished basement is complimented by an engineered floating wood floor, a wet bar, 1/2 bath/laundry room and work room. Each room is complimented by recessed lighting throughout the home. The park like private yard is complimented by a Covered patio with bluestone slate & large storage sheds at end of yard. Don't miss this home! PLEASE NOTE*** seller is a licensed NJ Realtor
This property is off market, which means it's not currently listed for sale or rent on Zillow. This may be different from what's available on other websites or public sources.

