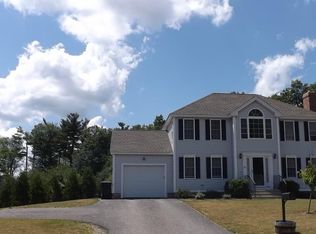Wonderful Opportunity to own this Massive 2400 SF Colonial set on nearly 1/4 acre. This Amazing Home features 4 Bedrooms 2.5 Baths, an Open Floor Plan with a fully Applianced Sunsplashed Stainless Kitchen, Center Island, Maple Cabinetry and Andersen Slider to the Deck that play host to the Oversized Front to Back Great Room with Tray Ceiling and Fireplace, Gleaming Hardwoods in the Formal Dining Room, Crown Molding and Wainscoating. The Master Bedroom features a Full Bath, Ceiling Fan and a Large Walk-In Closet. Awesome Partially Finished LL, Great In Law Potential, Central VAC, 2 Car Garage, Patio and Huge Deck!
This property is off market, which means it's not currently listed for sale or rent on Zillow. This may be different from what's available on other websites or public sources.
