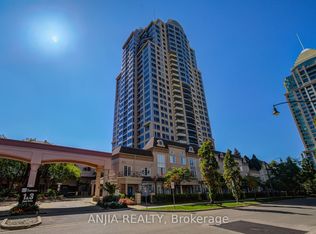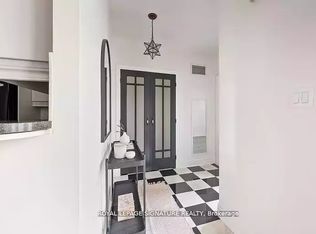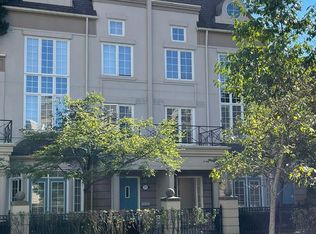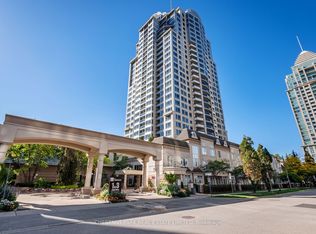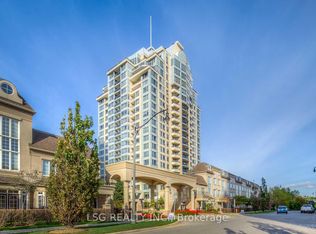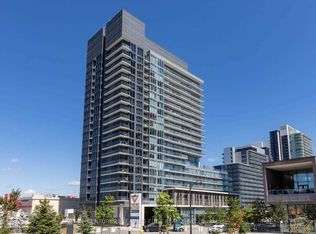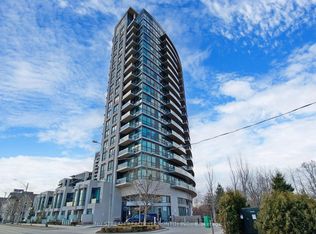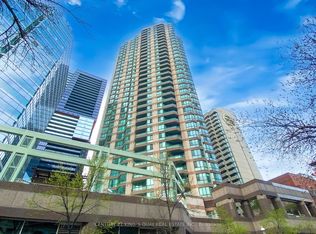Luxury Daniels Built " New York Towers " ! Steps To Ttc Public Transit, Bayview Subway Station And Across To Bayview Village Shopping Mall. Bright And Spacious Unit. Large One Bedroom With Large Windows Unobstructed View, Walk-in Closet. Freshly Painted, Brand New Vinyl Plank Floor Tiles, New Quartz Kitchen Counter , Undermount Sink And Faucet, Newer Fan Coil(2024), Newer Stove & Kitchen Exhaust Hood, New Shower Set, New Bathroom Vanity. Building EV Pay Charger In Garage. Direct Access To Building Amenities : Hot Tub, Sauna, Exercise Room, Party Room, Indoor Pool, Bbq Garden Deck, Library, Virtual Golf, Billiard, Ping Pong, Yoga Studio, Media Room, Bike Room, Car Wash Station, Guest Suites & 24 Hrs Concierge Etc. Very Convenient Location Close To Shopping, Groceries & Hwy 401 Etc.
For sale
C$468,000
1 Rean Dr #713, Toronto, ON M2K 3C1
1beds
1baths
Apartment
Built in ----
-- sqft lot
$-- Zestimate®
C$--/sqft
C$611/mo HOA
What's special
- 3 days |
- 5 |
- 0 |
Zillow last checked: 8 hours ago
Listing updated: December 08, 2025 at 12:54pm
Listed by:
LANDPOWER REAL ESTATE LTD.
Source: TRREB,MLS®#: C12609784 Originating MLS®#: Toronto Regional Real Estate Board
Originating MLS®#: Toronto Regional Real Estate Board
Facts & features
Interior
Bedrooms & bathrooms
- Bedrooms: 1
- Bathrooms: 1
Primary bedroom
- Level: Flat
- Dimensions: 3.6 x 3.13
Dining room
- Level: Flat
- Dimensions: 3.4 x 2.63
Kitchen
- Level: Flat
- Dimensions: 2.49 x 2.29
Living room
- Level: Flat
- Dimensions: 3.7 x 3.35
Heating
- Forced Air, Gas
Cooling
- Central Air
Appliances
- Laundry: In-Suite Laundry
Features
- Flooring: Carpet Free
- Basement: None
- Has fireplace: No
Interior area
- Living area range: 500-599 null
Property
Parking
- Total spaces: 1
- Parking features: Garage
- Has garage: Yes
Features
- Exterior features: Open Balcony
Lot
- Features: Electric Car Charger, Library, Park, Place Of Worship, Public Transit, School
Construction
Type & style
- Home type: Apartment
- Property subtype: Apartment
Materials
- Concrete
Community & HOA
HOA
- Amenities included: Concierge, Exercise Room, Indoor Pool, Media Room, Party Room/Meeting Room
- Services included: Heat Included, Common Elements Included, Hydro Included, Building Insurance Included, Water Included, Parking Included, CAC Included
- HOA fee: C$611 monthly
- HOA name: TSCP
Location
- Region: Toronto
Financial & listing details
- Annual tax amount: C$2,149
- Date on market: 12/8/2025
LANDPOWER REAL ESTATE LTD.
By pressing Contact Agent, you agree that the real estate professional identified above may call/text you about your search, which may involve use of automated means and pre-recorded/artificial voices. You don't need to consent as a condition of buying any property, goods, or services. Message/data rates may apply. You also agree to our Terms of Use. Zillow does not endorse any real estate professionals. We may share information about your recent and future site activity with your agent to help them understand what you're looking for in a home.
Price history
Price history
Price history is unavailable.
Public tax history
Public tax history
Tax history is unavailable.Climate risks
Neighborhood: Bayview Village
Nearby schools
GreatSchools rating
No schools nearby
We couldn't find any schools near this home.
- Loading
