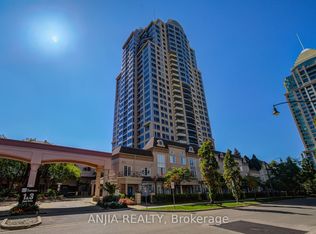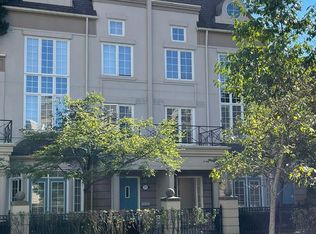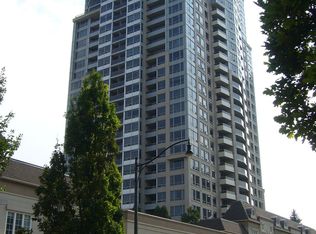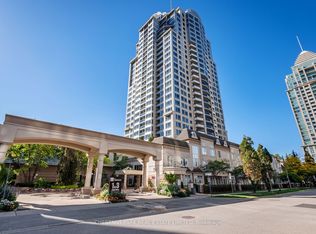Welcome to 1 Rean Drive, a prestigious condo townhome boasting over 1500 sq ft of luxurious living space. This stunning three-story property features 3 spacious bedrooms, 3 modern bathrooms, and beautiful hardwood flooring throughout. The main floor showcases soaring 10-footceilings and an open-concept layout, perfect for entertaining, with an updated kitchen, dining, and living areas that flow seamlessly together. The second floor features two generous bedrooms, an updated 4-piece bathroom, and convenient laundry facilities, while the third floor is a serene primary bedroom retreat, complete with a spacious walk-in closet, a lavish 4-pieceensuite, and a private terrace perfect for outdoor dining with a BBQ gas hookup. Steps from great schools, shops, restaurants, Bayview Village Mall YMCA & More! Conveniently located by TTC & Hwys 401/400 for easy transportation. Amenities include Gym, Pool, sauna, Concierge, guest suites, Party Room and more.
This property is off market, which means it's not currently listed for sale or rent on Zillow. This may be different from what's available on other websites or public sources.



