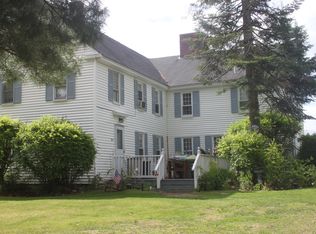This is your dream home. Located on a private cul-de-sac in one of Madbury's most desirable neighborhoods. Backyard has and oversized patio with area to play area and fenced area. Beautiful foyer w/hardwood flooring extending to dining room, and living room. This open entry has two coat closets. The elegant dining room has a chair rail. Large living room/great room has a massive brick fireplace, mantel & hearth. Kitchen has tons of space with custom tile counter and two pantry's for storage. There are two upper level bedrooms, and a 3/4 bath. Master suite comes with a walk-in closet and bath. The bath has tile flooring, customized double vanity, granite counter tops and extra storage. Walk-in shower, and a jacuzzi tub surrounded. This home has everything has it all.
This property is off market, which means it's not currently listed for sale or rent on Zillow. This may be different from what's available on other websites or public sources.
