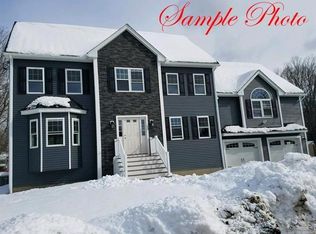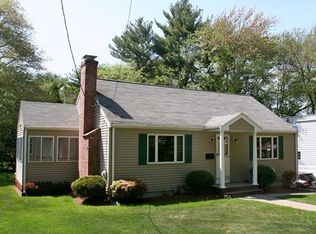This stunning brand new constructed home offers everything you want and need in a home and is located in a sought-after area of town. Walking distance to Simmonds Park, Tennis courts, public transportation and shopping. Sun drenched and flexible floor open concept design will meet your every need. Featuring a custom-designed Chef's kitchen with SS appliances, large center island, and efficient butler's pantry. Featuring 3,100sf of living space that offers 4BR's and 2.5 BA's. Detailed finish work includes, gracious living and dining rooms, family room w/ gas fireplace with cathedral ceilings and office all located on the 1st floor. Hardwood floors on 1st floor (buyer can choose flooring on 2nd floor) and generous size 2 car garage with side door access. 2nd floor features 4 bedrooms including a master suite walk-in closet & Master Bathroom and laundry. Make your appointment today! Can't beat this location.......
This property is off market, which means it's not currently listed for sale or rent on Zillow. This may be different from what's available on other websites or public sources.

