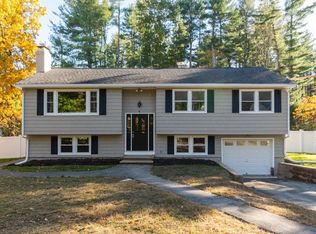Sold for $820,000
$820,000
1 Ranlett Ln, Billerica, MA 01821
3beds
2,040sqft
Single Family Residence
Built in 1993
1.15 Acres Lot
$828,100 Zestimate®
$402/sqft
$3,717 Estimated rent
Home value
$828,100
$770,000 - $894,000
$3,717/mo
Zestimate® history
Loading...
Owner options
Explore your selling options
What's special
Welcome to your dream home! This beautifully remodeled property has been thoughtfully offers the next owner comfort, and functionality. From the moment you walk in, you’ll be welcomed by an open-concept living area with soaring vaulted ceilings and brand-new skylights that fill the space with lots of natural light. The flow into the gorgeous updated kitchen—complete with ample cabinetry, quartz countertops, and stainless steel appliances—makes it ideal for entertaining. This home features 3 generously sized bedrooms, including a bathroom in the primary bedroom. Many upgrades, including new flooring, lighting, bathrooms & so much more. Step outside to a brand-new composite deck overlooking a large, private yard—perfect for summer BBQs.With CA, 2-car garage, and a peaceful setting, this move-in ready home offers everything today’s buyer is looking for. Don’t miss this incredible opportunity to own a home that feels brand new, inside and out.
Zillow last checked: 8 hours ago
Listing updated: September 08, 2025 at 11:50am
Listed by:
The Joanna Schlansky Residential Team 781-799-4797,
Elite Realty Experts, LLC 781-421-5800
Bought with:
Emmanuel Paul
Redfin Corp.
Source: MLS PIN,MLS#: 73405900
Facts & features
Interior
Bedrooms & bathrooms
- Bedrooms: 3
- Bathrooms: 2
- Full bathrooms: 2
Primary bedroom
- Features: Bathroom - 3/4, Walk-In Closet(s), Flooring - Hardwood
- Level: First
- Area: 195
- Dimensions: 15 x 13
Bedroom 2
- Features: Flooring - Hardwood
- Level: First
- Area: 120
- Dimensions: 12 x 10
Bedroom 3
- Features: Flooring - Hardwood
- Level: First
- Area: 120
- Dimensions: 12 x 10
Primary bathroom
- Features: Yes
Dining room
- Features: Vaulted Ceiling(s), Flooring - Hardwood, Deck - Exterior, Exterior Access, Open Floorplan
- Level: First
- Area: 144
- Dimensions: 12 x 12
Family room
- Features: Vaulted Ceiling(s), Flooring - Hardwood, Open Floorplan
- Level: First
- Area: 216
- Dimensions: 12 x 18
Kitchen
- Features: Flooring - Hardwood, Countertops - Stone/Granite/Solid, Open Floorplan, Stainless Steel Appliances
- Level: First
- Area: 144
- Dimensions: 12 x 12
Living room
- Features: Vaulted Ceiling(s), Flooring - Hardwood, Balcony / Deck, Deck - Exterior, Exterior Access, Open Floorplan, Remodeled
Heating
- Forced Air, Natural Gas
Cooling
- Central Air
Appliances
- Included: Range, Dishwasher, Microwave, Refrigerator
Features
- Den
- Flooring: Laminate
- Basement: Full,Finished,Interior Entry,Garage Access
- Has fireplace: No
Interior area
- Total structure area: 2,040
- Total interior livable area: 2,040 sqft
- Finished area above ground: 1,670
- Finished area below ground: 370
Property
Parking
- Total spaces: 6
- Parking features: Attached, Paved Drive
- Attached garage spaces: 2
- Uncovered spaces: 4
Features
- Patio & porch: Deck - Composite
- Exterior features: Deck - Composite
Lot
- Size: 1.15 Acres
Details
- Foundation area: 9999
- Parcel number: M:0086 B:0004 L:6,376049
- Zoning: 3
Construction
Type & style
- Home type: SingleFamily
- Architectural style: Split Entry
- Property subtype: Single Family Residence
Materials
- Frame
- Foundation: Concrete Perimeter
- Roof: Shingle
Condition
- Year built: 1993
Utilities & green energy
- Sewer: Public Sewer
- Water: Public
- Utilities for property: for Gas Range
Community & neighborhood
Community
- Community features: Public Transportation, Shopping, Highway Access, House of Worship, Public School
Location
- Region: Billerica
Price history
| Date | Event | Price |
|---|---|---|
| 9/5/2025 | Sold | $820,000+3.8%$402/sqft |
Source: MLS PIN #73405900 Report a problem | ||
| 7/26/2025 | Contingent | $789,900$387/sqft |
Source: MLS PIN #73405900 Report a problem | ||
| 7/24/2025 | Listed for sale | $789,900$387/sqft |
Source: MLS PIN #73405900 Report a problem | ||
| 7/20/2025 | Contingent | $789,900$387/sqft |
Source: MLS PIN #73405900 Report a problem | ||
| 7/17/2025 | Listed for sale | $789,900+285.4%$387/sqft |
Source: MLS PIN #73405900 Report a problem | ||
Public tax history
| Year | Property taxes | Tax assessment |
|---|---|---|
| 2025 | $8,757 +8.4% | $770,200 +7.6% |
| 2024 | $8,078 +1.8% | $715,500 +7% |
| 2023 | $7,939 +9.2% | $668,800 +16.3% |
Find assessor info on the county website
Neighborhood: 01821
Nearby schools
GreatSchools rating
- 7/10Parker Elementary SchoolGrades: K-4Distance: 1.6 mi
- 5/10Billerica Memorial High SchoolGrades: PK,8-12Distance: 1.8 mi
- 7/10Marshall Middle SchoolGrades: 5-7Distance: 2.5 mi
Schools provided by the listing agent
- Elementary: Parker
- Middle: Marshall Middle
- High: Bmhs
Source: MLS PIN. This data may not be complete. We recommend contacting the local school district to confirm school assignments for this home.
Get a cash offer in 3 minutes
Find out how much your home could sell for in as little as 3 minutes with a no-obligation cash offer.
Estimated market value$828,100
Get a cash offer in 3 minutes
Find out how much your home could sell for in as little as 3 minutes with a no-obligation cash offer.
Estimated market value
$828,100
