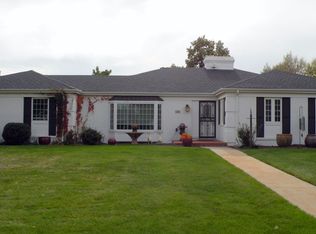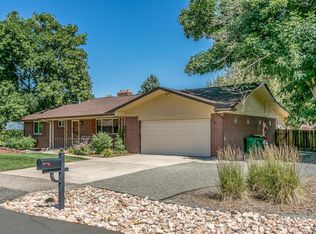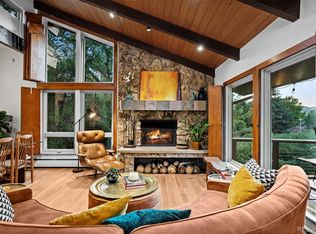Sold for $1,450,000 on 03/28/25
$1,450,000
1 Rangeview Drive, Wheat Ridge, CO 80215
6beds
4,980sqft
Single Family Residence
Built in 1973
0.43 Acres Lot
$1,396,900 Zestimate®
$291/sqft
$7,185 Estimated rent
Home value
$1,396,900
$1.31M - $1.49M
$7,185/mo
Zestimate® history
Loading...
Owner options
Explore your selling options
What's special
Ideal Paramount Heights location! A nearly half acre corner lot is the site of this sprawling 6 bedroom 4 bathroom bright and inviting home. The main floor welcomes you in with soaring ceilings accented with impressive wood beams. The wide open floor-plan is filled with light from large windows and skylights. The beautifully remodeled chefs kitchen with large center island is open to the expansive living and dining rooms. Double doors in the living room lead to the fully covered patio that is nearly equals the size of the main level with plenty of room for entertaining. This is the perfect outdoor living space. There are 4 large bedrooms on the upper floor including the generously sized primary suite with amazing custom closets. The bonus wing on this upper floor has 2 bedrooms identical in size with a large lounge/game/office space shared by these bedrooms. This wing hosts incredible mountain views and a private balcony. On the lower level you will find another large family room that connects you to the light filled sunroom which looks out over the secluded backyard. Additionally, this lower level features a self-contained apartment space with full kitchen, bathroom and large bedroom. This offers so many possibilities from using the space for rental income to having the perfect in-law or nanny quarters. There is also a large bedroom on this level currently used as office space. With it's own exterior entrance this makes the perfect work from home set up. Outside you will find more incredible spaces. The yard offers a designated garden area with perfect natural light, mature landscaping, a custom bocce court, a well for irrigation, multiple patio spaces and a very oversized 2 car garage with attached workshop that could be converted to a 3rd garage bay. This location can't be beat, minutes from hiking and biking trails, a short drive to downtown or the mountains, walking distance to bars-restaurants and shopping. more details at www.ApplewoodListing.com
Zillow last checked: 8 hours ago
Listing updated: August 05, 2025 at 05:39pm
Listed by:
Amie Morozs 720-495-5705 amorozs@gmail.com,
D Town Listings
Bought with:
Brian Quarnstrom, 100031699
The Golden Group
Source: REcolorado,MLS#: 5877922
Facts & features
Interior
Bedrooms & bathrooms
- Bedrooms: 6
- Bathrooms: 4
- Full bathrooms: 1
- 3/4 bathrooms: 2
- 1/2 bathrooms: 1
- Main level bathrooms: 1
Primary bedroom
- Description: Primary Bedroom With Barnwood Accent Walls, En-Suite Bathroom And Office/Vanity Nook
- Level: Upper
Bedroom
- Description: Generously Secondary Bedroom With Large Walk-In Closet, En-Suite Bathroom And Can Be Fully Closed Off For Apartment Unit
- Level: Lower
Bedroom
- Description: Currently Used As A Home Office, This Room Has Access Door To The Outside, Built-In Cabinetry And A Working Water Feature
- Level: Lower
Bedroom
- Description: Upper Level Guest Bedroom
- Level: Upper
Bedroom
- Description: Upper Level Bedroom Off The Private West Wing, Large Walk-In Closet And Mountain Views
- Level: Upper
Bedroom
- Description: Upper Level Bedroom Off The Private West Wing, Large Walk-In Closet And Mountain Views
- Level: Upper
Primary bathroom
- Description: Beautifully Remodeled Primary Bathroom With Custom Built-In Dual Closets, Glass Enclosed Shower, Double Vanities And Office/Vanity Nook
- Level: Upper
Bathroom
- Description: Located Just Off The Mudroom, Beautifully Remodeled
- Level: Main
Bathroom
- Description: Updated Bathroom On The Lower Level, Can Be Fully Closed Off For Apartment Unit
- Level: Lower
Bathroom
- Description: Large, 5 Piece Hall Bathroom Shared By The Upper Level Secondary Bedrooms, Deep Soaking Tub, French Window Pane Shower Enclosure, Double Vanity, Private Water Closet And Loads Of Storage
- Level: Upper
Bonus room
- Description: Currently Used As The Living Room To The Apartment Unit
- Level: Lower
Dining room
- Description: East Facing With Beautiful Vaulted Ceilings, Wood Beams, Oversized Bay Window And Wood Flooring
- Level: Main
Family room
- Description: Large Open Family/Tv Room Just Steps Down From The Main Floor
- Level: Lower
Great room
- Description: Wonderful Flex Space Located In Private Upper West Wing Between Bedrooms, Perfect Lounge/Tv Room, Private Balcony And Loads Of Natural Light
- Level: Upper
Kitchen
- Description: Beautifully Remodeled With Large Center Island, Walnut Finish Cabinetry, Gas Range, Dramatic 10ft Vent Hood And Open To Dining And Living Spaces
- Level: Main
Kitchen
- Description: Fully Equipped, Beautifully Finished Kitchen Connected To The Apartment Unit
- Level: Lower
Living room
- Description: Wide Open Floorplan With Rock Fireplace, Vaulted Ceilings, Wood Beams, Loads Of Natural Light, Double Doors Leading To The Fully Covered Massive Patio
- Level: Main
Mud room
- Description: Large Space Just Off The Garage With Wonderful Storage, A Utility Sink, Natural Light And Built-In Pantry Storage
- Level: Main
Sun room
- Description: Light Filled Space With Beautiful Mountain Views Overlooking The Secluded Backyard, Currently Has A Sunken Hot Tub
- Level: Lower
Heating
- Baseboard, Hot Water
Cooling
- Evaporative Cooling
Appliances
- Included: Dishwasher, Disposal, Gas Water Heater, Microwave, Range, Range Hood, Refrigerator, Self Cleaning Oven
- Laundry: Laundry Closet
Features
- Built-in Features, Ceiling Fan(s), Eat-in Kitchen, Entrance Foyer, Five Piece Bath, Granite Counters, High Ceilings, High Speed Internet, Kitchen Island, Open Floorplan, Pantry, Primary Suite, Quartz Counters, Smoke Free, Solid Surface Counters, Vaulted Ceiling(s), Walk-In Closet(s)
- Flooring: Bamboo, Carpet, Laminate, Tile, Wood
- Windows: Bay Window(s), Double Pane Windows, Skylight(s), Window Coverings
- Has basement: No
- Number of fireplaces: 1
- Fireplace features: Gas, Insert, Living Room
Interior area
- Total structure area: 4,980
- Total interior livable area: 4,980 sqft
- Finished area above ground: 4,980
Property
Parking
- Total spaces: 2
- Parking features: Concrete, Exterior Access Door, Insulated Garage, Lighted, Oversized, Storage
- Attached garage spaces: 2
Features
- Levels: Multi/Split
- Patio & porch: Covered, Deck, Front Porch, Patio
- Exterior features: Balcony, Dog Run, Garden, Lighting, Private Yard, Rain Gutters
- Has spa: Yes
- Spa features: Heated
- Fencing: Partial
- Has view: Yes
- View description: Mountain(s)
Lot
- Size: 0.43 Acres
- Features: Corner Lot, Ditch, Irrigated, Landscaped, Many Trees, Sloped, Sprinklers In Front, Sprinklers In Rear
- Residential vegetation: Grassed, Mixed, Xeriscaping
Details
- Parcel number: 048413
- Special conditions: Standard
Construction
Type & style
- Home type: SingleFamily
- Architectural style: Contemporary
- Property subtype: Single Family Residence
Materials
- Block, Brick, Frame, Wood Siding
- Foundation: Concrete Perimeter
- Roof: Composition,Metal
Condition
- Updated/Remodeled
- Year built: 1973
Details
- Warranty included: Yes
Utilities & green energy
- Electric: 220 Volts, 220 Volts in Garage
- Sewer: Public Sewer
- Water: Public
- Utilities for property: Cable Available, Electricity Connected, Internet Access (Wired), Natural Gas Connected, Phone Available
Community & neighborhood
Security
- Security features: Carbon Monoxide Detector(s), Smoke Detector(s), Video Doorbell
Location
- Region: Wheat Ridge
- Subdivision: Paramount Heights
Other
Other facts
- Listing terms: 1031 Exchange,Cash,Conventional,Jumbo,VA Loan
- Ownership: Individual
Price history
| Date | Event | Price |
|---|---|---|
| 3/28/2025 | Sold | $1,450,000-3.2%$291/sqft |
Source: | ||
| 2/20/2025 | Pending sale | $1,498,000$301/sqft |
Source: | ||
| 2/14/2025 | Listed for sale | $1,498,000+391.1%$301/sqft |
Source: | ||
| 4/6/2024 | Listing removed | -- |
Source: Zillow Rentals Report a problem | ||
| 3/11/2024 | Listed for rent | $2,500$1/sqft |
Source: Zillow Rentals Report a problem | ||
Public tax history
| Year | Property taxes | Tax assessment |
|---|---|---|
| 2024 | $6,419 +27.6% | $69,154 |
| 2023 | $5,030 -0.8% | $69,154 +30.6% |
| 2022 | $5,069 +4.9% | $52,940 -2.8% |
Find assessor info on the county website
Neighborhood: 80215
Nearby schools
GreatSchools rating
- 9/10Stober Elementary SchoolGrades: K-5Distance: 0.9 mi
- 5/10Everitt Middle SchoolGrades: 6-8Distance: 1.1 mi
- 7/10Wheat Ridge High SchoolGrades: 9-12Distance: 0.8 mi
Schools provided by the listing agent
- Elementary: Stober
- Middle: Everitt
- High: Wheat Ridge
- District: Jefferson County R-1
Source: REcolorado. This data may not be complete. We recommend contacting the local school district to confirm school assignments for this home.
Get a cash offer in 3 minutes
Find out how much your home could sell for in as little as 3 minutes with a no-obligation cash offer.
Estimated market value
$1,396,900
Get a cash offer in 3 minutes
Find out how much your home could sell for in as little as 3 minutes with a no-obligation cash offer.
Estimated market value
$1,396,900


