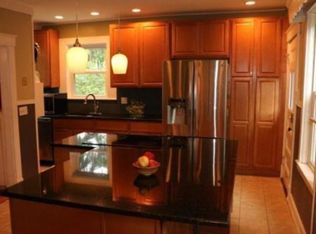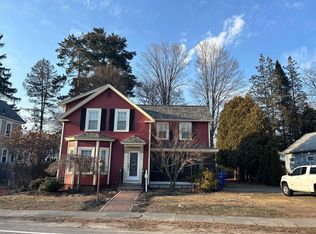Sun splashed Gambrel in a sought after neighborhood. Spacious rooms, hardwood floors and large windows that fill the house with natural light. You'll love the generous pantry and the unique staircase that can be accessed from the foyer and the kitchen. Second floor has 3 ample bedrooms,a small office or nursery and a third floor walk up for easy storage. Curb appeal, nicely maintained, flat yard, gas stove, short walk to downtown....all the boxes are checked!
This property is off market, which means it's not currently listed for sale or rent on Zillow. This may be different from what's available on other websites or public sources.

