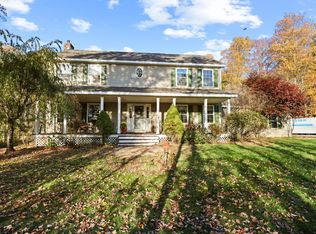Custom built 4 Bedroom home in sought after Ram's Gate neighborhood! Located on a quiet street and set back off the road, the property is the perfect retreat. Great location tucked away on a cul de sac neighborhood yet only a few minutes from rt 44 and highways. Only having one owner, this young home needs cosmetic work but has solid bones. Lots of sweat equity available here! Updates include: Furnace (2018) windows, slider, front door. Please set up a private showing and bring your ideas!
This property is off market, which means it's not currently listed for sale or rent on Zillow. This may be different from what's available on other websites or public sources.
